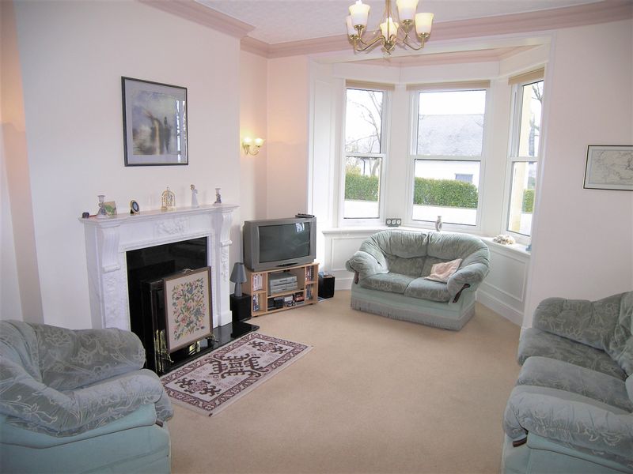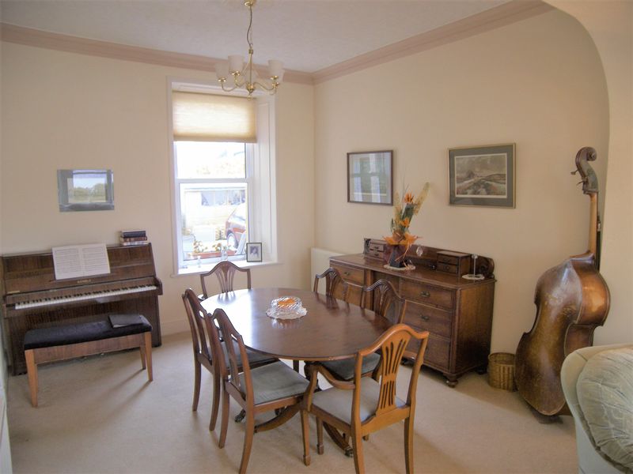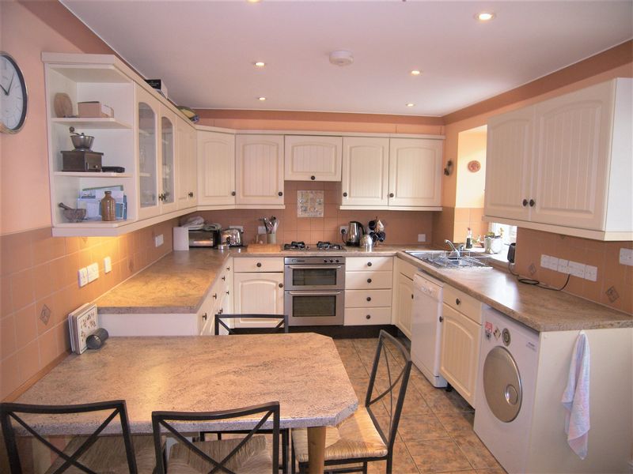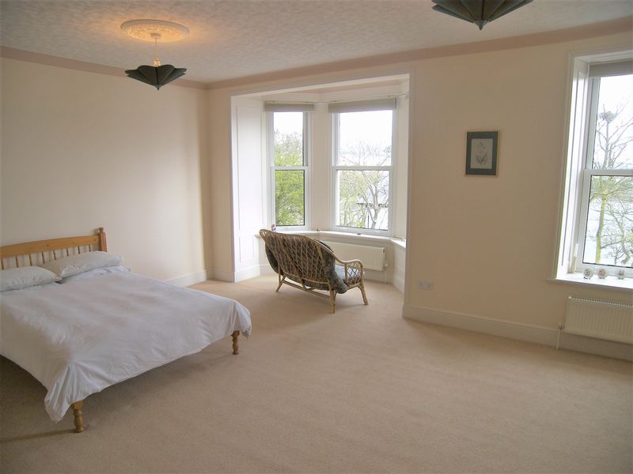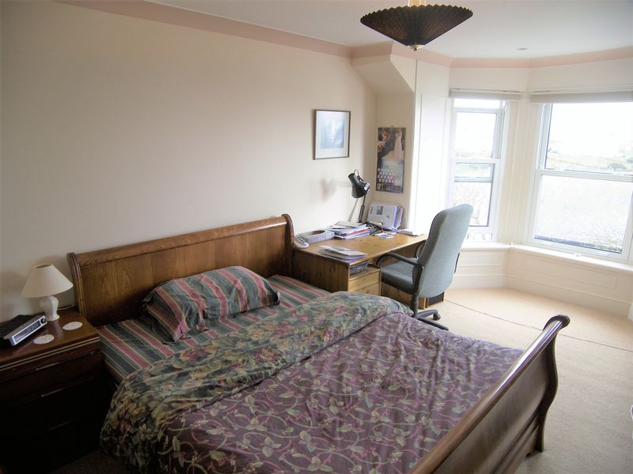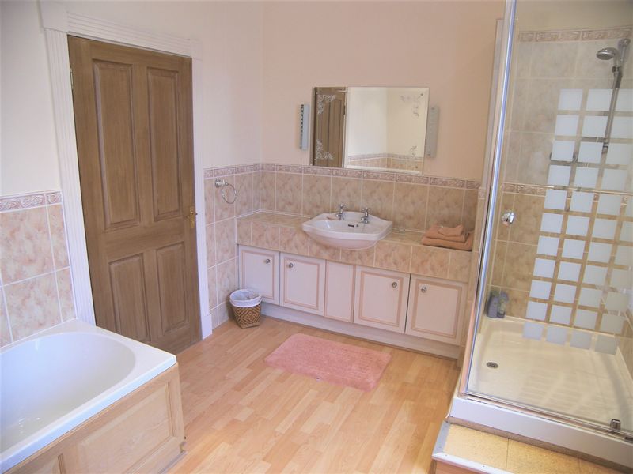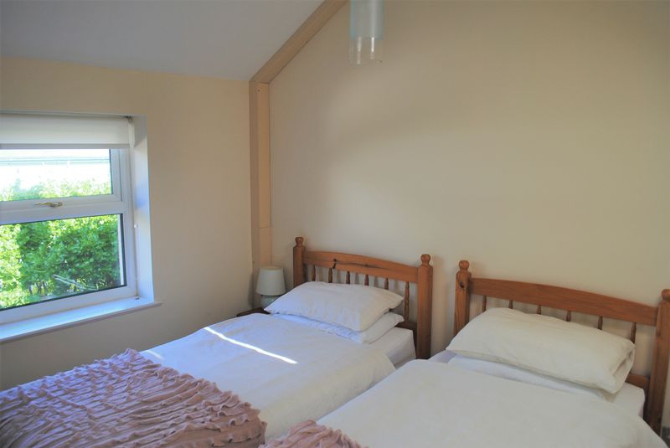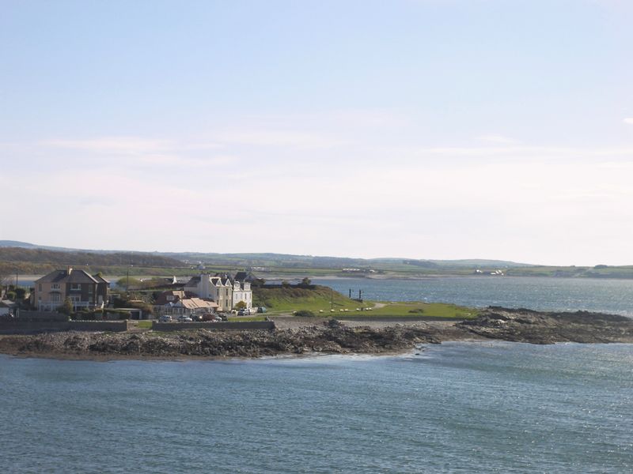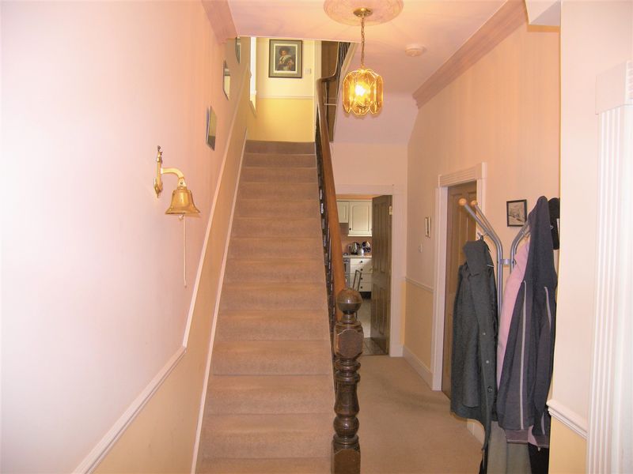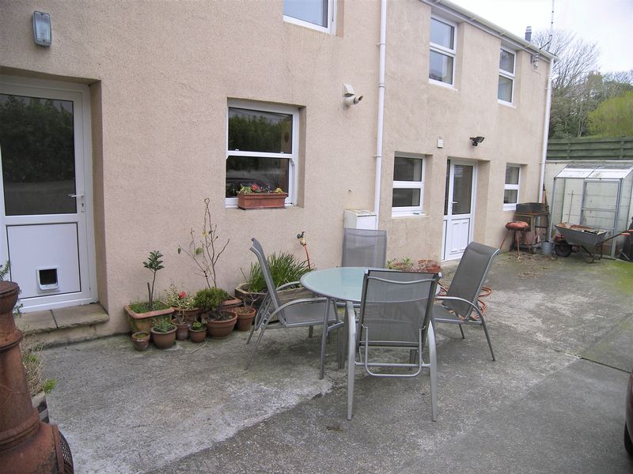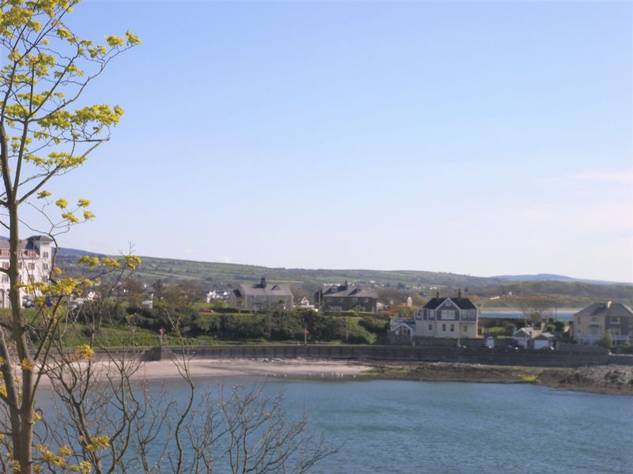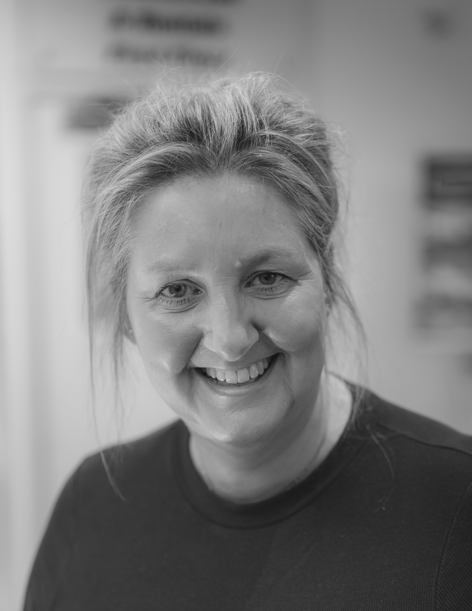Wave Crest, Bay View Road, Port St Mary
Asking Price £485,000
Wave Crest, Bay View Road, Port St Mary, IM9 5AQ
Please enter your starting address in the form input below.
Please refresh the page if trying an alternate address.
- Semi-Detached Townhouse Enjoying Lovely Sea Views
- 6 Bedrooms, En-Suite Bathroom, Family Bathroom & Cloakroom
- Lounge, Dining Room, Breakfast Kitchen
- Independent 1 Bedroomed Guest Annex
- Gated Driveway and Courtyard Garden
- Central Village Location
Imposing end of terrace townhouse offering superb family accommodation located in the heart of the village, within walking distance to local primary school, beach and harbour. Accommodation is set over three floors and comprises spacious hall, elegant lounge/dining room and breakfast kitchen to the ground floor. To the upper floors there are 6 bedrooms, cloakroom, en-suite bathroom and separate family bathroom. The property has lovely sea and coastal views and also has a fantastic addition of a 1 bedroom annex set over two floors consisting of sitting room, kitchenette, bedroom and en-suite shower room. To the outside of the property is a gated driveway and a courtyard to the rear. Viewing is highly recommended to appreciate this superb home.
LOCATION
Travelling through Port St Mary along Bay View Road, Wave Crest is located on the right hand side just past the shops.
PORCH
PVC front door, tiled floor, electric cupboards, half glazed door to:
ENTRANCE HALL
Stairs up, understairs store.
LOUNGE
14' 7'' x 13' 10'' (4.44m x 4.21m)
Lovely bright room set into large bay window with views over Chapel Bay. Marble mantel and hearth with electric fire inset. Arch to:
DINING ROOM
11' 8'' x 11' 4'' (3.55m x 3.45m)
Rear aspect window.
BREAKFAST KITCHEN
13' 5'' x 9' 4'' (4.09m x 2.84m)
Cream shaker style wall and base units, laminate marble effect wotktops, gas hob, double electric oven, extractor fan, integral fridge and freezer, plumbed for dishwasher and washing machine, tiled splashbacks, display shelving, stainless steel single drainer sink unit. Door to outside.
HALF LANDING
BEDROOM 2
9' 4'' x 13' 3'' (2.84m x 4.04m)
CLOAKROOM
Wash hand basin, w.c., laminate wood flooring, window.
FIRST FLOOR
MASTER BEDROOM
18' 6'' x 19' 8'' (5.63m x 5.99m)
Very spacious room set into large bay window overlooking the Chapel Bay, 2nd window.
EN-SUITE BATHROOM
Laminate wood flooring, double corner shower, w.c., bidet, wash hand basin in vanity unit, half tiled walls, window.
HALF LANDING
Large walk-in store cupboard. Velux window. Door to third floor.
BEDROOM 3
13' 3'' x 9' 4'' (4.04m x 2.84m)
Velux rooflight, alcove for storage.
FAMILY BATHROOM
Laminate wood flooring. Suite comprising panelled bath, w.c., bidet, double corner shower, wash hand basin in vanity unit. Half tiled walls.
SECOND FLOOR
BEDROOM 4
10' 5'' x 16' 8'' (3.17m x 5.08m)
Large bay window with views over Chapel Bay.
BEDROOM 5
12' 8'' x 7' 6'' (3.86m x 2.28m)
Views over bay, deep alcove for storage.
THIRD FLOOR
BEDROOM 6
19' 1'' x 9' 11'' (5.81m x 3.02m)
Velux rooflight, undereaves storage.
ANNEX
PVC door to:
SITTING ROOM
11' 3'' x 10' 3'' (3.43m x 3.12m)
Laminate flooring, stairs up, understairs store.
KITCHENETTE
9' 11'' x 5' 2'' (3.02m x 1.57m)
Cream base units with worktops, stainless steel single drainer sink unit, points for fridge and freezer, tiled splashback.
FIRST FLOOR
BEDROOM
11' 3'' x 12' 6'' (3.43m x 3.81m)
Velux window.
EN-SUITE SHOWER ROOM
Suite comprising shower cubicle, wash hand basin, w.c. Ladder style towel rail, laminate wood flooring, expelair extractor fan.
OUTSIDE
Large driveway, electric gates, courtyard garden, shed.
SERVICES
Mains water, drainage and electricity. UPVC double glazing, gas central heating.
POSSESSION
Vacant possession on completion of purchase. The company do not hold themselves responsible for any expenses which may be incurred in visiting the same should it prove unsuitable or have been let, sold or withdrawn. DISCLAIMER - Notice is hereby given that these particulars, although believed to be correct do not form part of an offer or a contract. Neither the Vendor nor Chrystals, nor any person in their employment, makes or has the authority to make any representation or warranty in relation to the property. The Agents whilst endeavouring to ensure complete accuracy, cannot accept liability for any error or errors in the particulars stated, and a prospective purchaser should rely upon his or her own enquiries and inspection. All Statements contained in these particulars as to this property are made without responsibility on the part of Chrystals or the vendors or lessors.
Location
Port St Mary IM9 5AQ
Chrystals Port Erin







Useful Links
- Contact Us
- Request a Free Valuation
- Register With Us
- Services
- Our Team
- Our Offices
- Properties for Sale
- Properties to Let
Douglas
Residential Sales
T: 01624 623778
E: douglas@chrystals.co.im
Port Erin
Residential Sales
T: 01624 833903
E: porterin@chrystals.co.im
Residential Lettings
T: 01624 625300
E: douglasrentals@chrystals.co.im
Commercial Agency
T: 01624 625100
E: commercial@chrystals.co.im
Professional Services
T: 01624 625100
E: commercial@chrystals.co.im
Agricultural
T: 01624 625100
E: rural@chrystals.co.im
Registered Office: Chrystal Bros. Stott & Kerruish Ltd. T/A Chrystals, 31 Victoria Street, Douglas, Isle of Man IM1 2SE
Registered in the Isle of Man No. 34808 | VAT Registration Number: 001090349
Directors: Shane Magee MRICS, Neil Taggart MRICS, Joney Kerruish MRICS & Dafydd Lewis MRICS
© Expert Agent. All rights reserved. | Cookie & Privacy Policy | Terms & Conditions | Properties for sale by region | Properties to let by region | Powered by Expert Agent Estate Agent Software | Estate agent websites from Expert Agent


