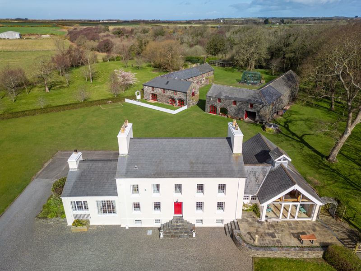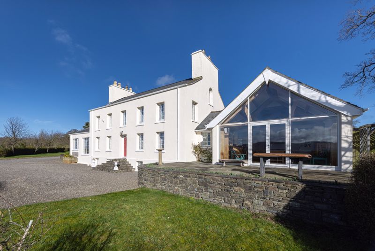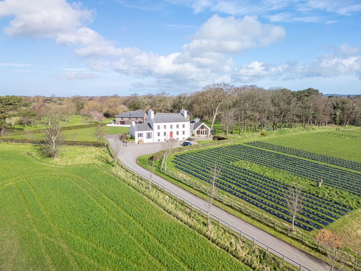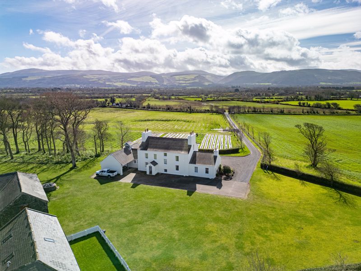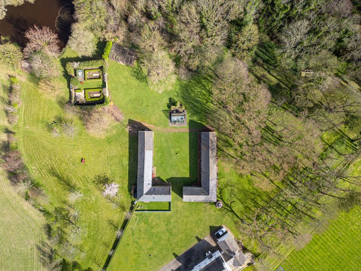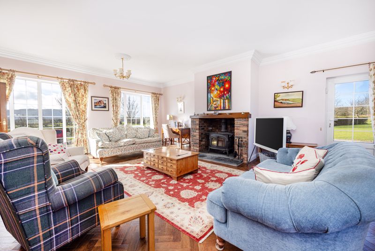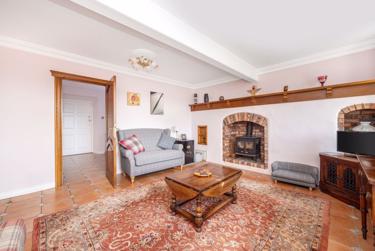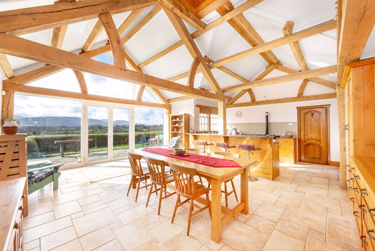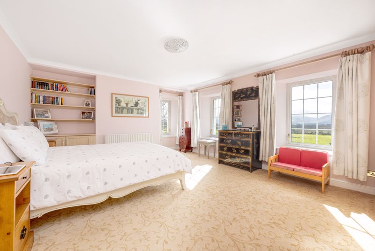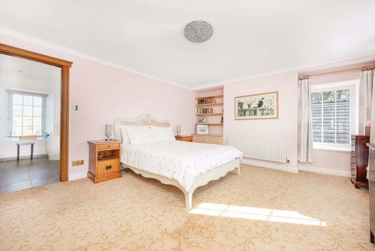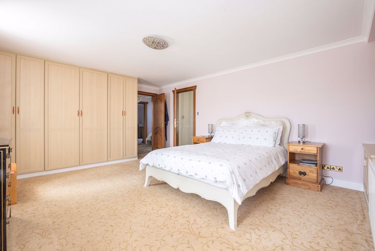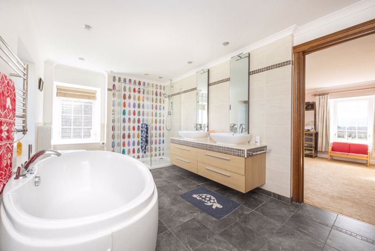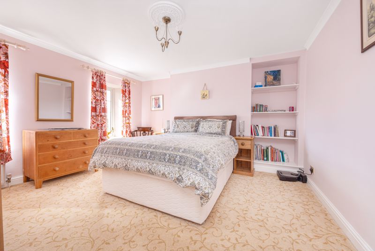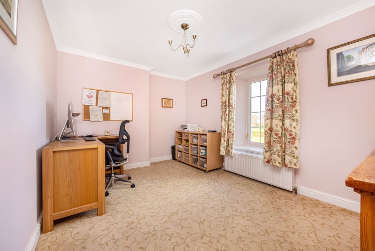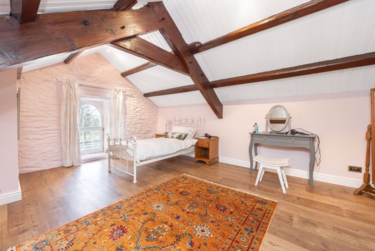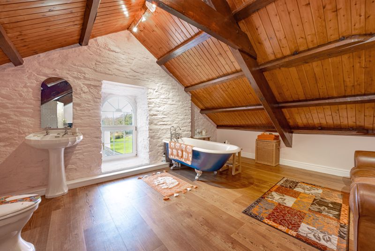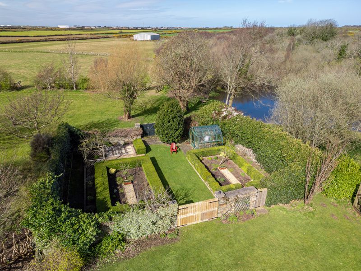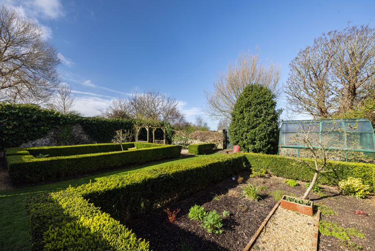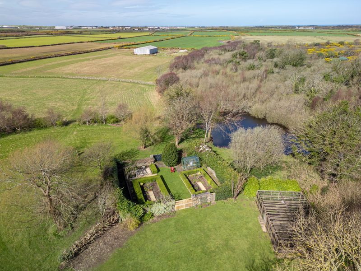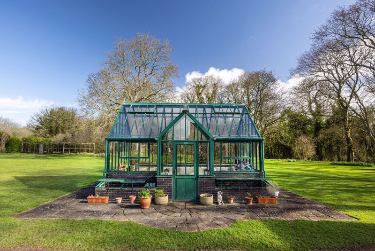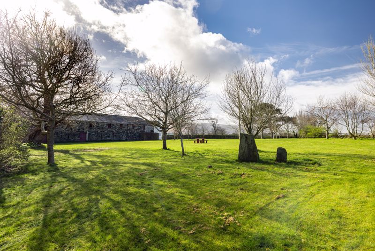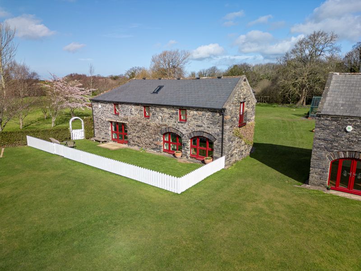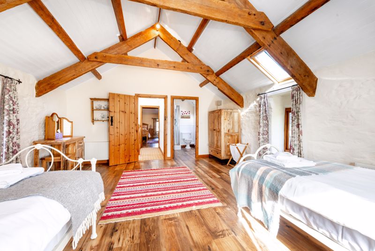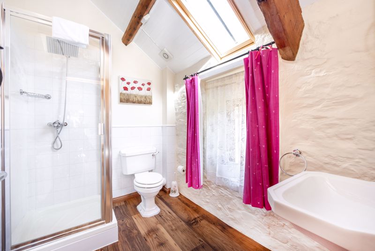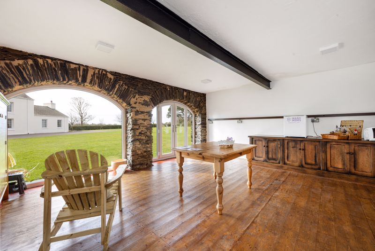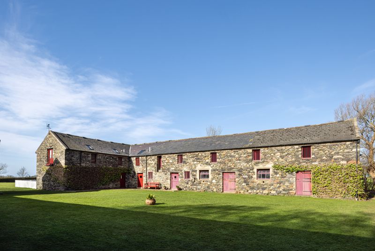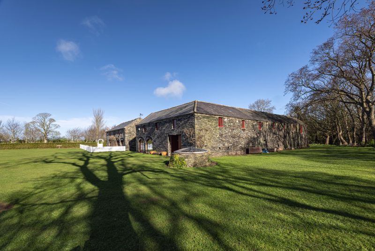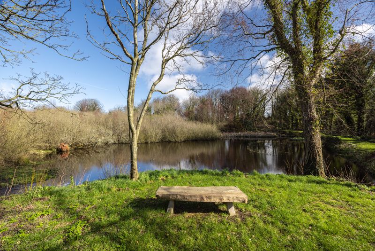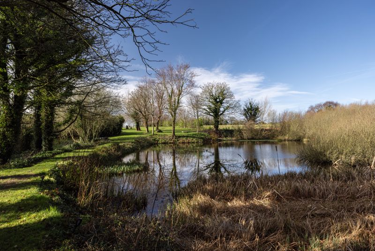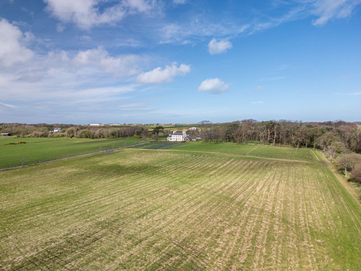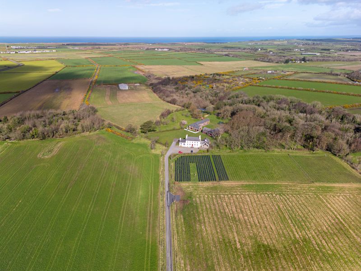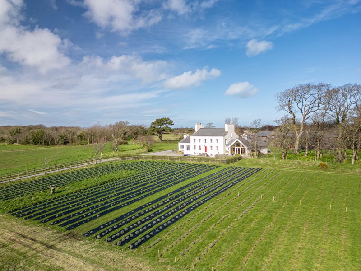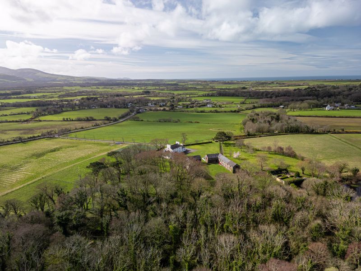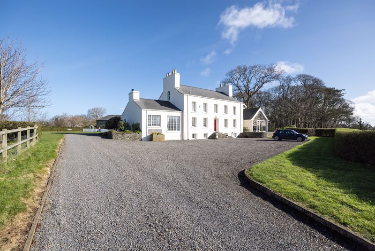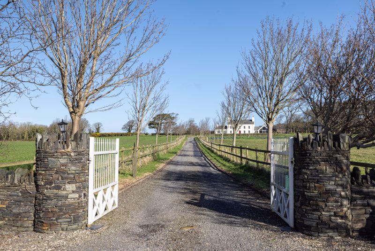Berrag, Sandygate
Asking Price £2,300,000
Berrag, Sandygate
Click to Enlarge
Please enter your starting address in the form input below.
Please refresh the page if trying an alternate address.
- Stunning Country Estate set in approx 49 acres
- Comprises principal residence, guest cottage, barn and associated buildings
- Main House has 3 reception, open plan kitchen/dining area, 4 bedrooms & 2 Bathrooms (1 ensuite)
- Guest Cottage: Lounge, Kitchen, 3 Bedrooms & 2 suites
- Gardens include mature woodland, lakes, orchard and walled kitchen garden
- There is an option to purchase additional 33 acres
- Enjoys far reached views to the hills
- Additional planning approved for further holiday accommodation
A stunning country estate set in approximately 49 acres enjoying far reaching views to the hills with lake, ponds, lavender beds, walled garden and grounds laid to lawn surrounding the principal residence, guest cottage, barn and associated outbuildings. The house has been improved and offers three reception rooms, stunning country kitchen with open plan family area, utility and cloaks/wc. There are four bedrooms, luxury en-suite bathroom, family bathroom and further bathroom suite. The separate guest/holiday cottage is beautifully presented with lounge, dining kitchen, separate utility and cloaks, three bedrooms and two en-suites. A planning application has been approved to create further holiday accommodation, Application Number 23/00488/B. There is a significant barn, store and recently enhanced garden room. ideal layout for hobbies and classic car collection etc. The grounds offer stunning rural views, walkways and paths across the entire estate. Viewing by appointment to discover the magnificence of Berrag at Sandygate.
LOCATION
From Ramsey take the A13 Jurby Road and continue West for approximately 5 miles, passing through the Village of St Judes. The entrance to the property will be found on your right hand side. Gated entrance and long private gravelled driveway head up to the property.
THROUGH PANELLED HARDWOOD ENTRANCE DOOR TO:
ENTRANCE HALL
15' 9'' x 7' 0'' (4.80m x 2.13m)
Coved ceiling. Turned staircase to first floor. Under stairs store. Parquet style Karndean flooring. Arch opens through to
DINING ROOM
23' 2'' x 12' 4'' (7.06m x 3.76m)
Spacious open dining hall with dual aspect. Parquet style Karndean flooring. Coved ceiling.
DRAWING ROOM
23' 9'' x 18' 7'' (7.23m x 5.66m)
Bright and spacious triple aspect room. Feature brick fireplace with inset log burner on slate hearth. Fine views towards the hills. Store/Drinks cupboard. Parquet style Karndean flooring.
SITTING ROOM
14' 10'' x 13' 6'' (4.52m x 4.11m)
(From hall to) Comfortable sitting room with feature arches, one having inset log burner. Coved ceiling. Patterned tile flooring. Plate rack.
REAR HALL
10' 1'' x 9' 3'' (3.07m x 2.82m)
Leads to rear porch. Tiled floor. Cloakroom having suite in white comprising WC, pedestal wash basin, tiled floors and half tiled walls.
OPEN PLAN KITCHEN/FAMILY AREA
KITCHEN
16' 11'' x 7' 1'' (5.15m x 2.16m)
Expansive live-in Kitchen with light and airy feel, affording exceptional views through new large windows and french doors across the estate to the hills. Imposing open vaulted ceiling with exposed roof trusses. Hand crafted kitchen in oak boasting a wealth of wall units, cupboards and drawers having granite work surfaces over incorporating a 3 seater breakfast bar. Double stainless sink unit with mixer over. Four oven Aga in cream recently converted to electricity with halogen hob over. Neff combination microwave/oven. Samsung dishwasher. Tiled splash back throughout. Tiled floor. Fitted fridge/freezer. Opening to
FAMILY AREA
21' 6'' x 17' 3'' (6.55m x 5.25m)
Wonderful open living space comprising Dining and Sitting Areas with vaulted ceiling and exposed truss beamed ceiling within newly fitted Cathedral style window to afford south facing views across the the fields to the hills. Stable door to
UTILITY/BOOT PORCH
10' 1'' x 9' 3'' (3.07m x 2.82m)
Hand finished oak units, tiled floor. Further stable door leading out to carport. Electric boiler for underfloor heating to kitchen and family room area.
UPSTAIRS FROM DINING HALL TO THE FIRST FLOOR
LANDING
MASTER BEDROOM
17' 1'' x 13' 7'' (5.20m x 4.14m)
Bright and spacious dual aspect room having magnificent views towards Snaefell and Sulby hills. Large bank of fitted wardrobes to one wall. Further matching fitted cupboards in chimney alcove with shelving over. Door to
ENSUITE BATHROOM
Luxurious bathroom comprising contemporary suite with WC, twin wash basin housed over shelved vanity unit, free standing bath and walk-in glazed shower enclosure with decorative wall screen. Contemporary chrome fitments throughout. Tiled floor with under floor heating. Half tiled walls and fully tiled splash backs. Further bank of fitted wardrobes to one wall. Ladder radiator. 2 large illuminated wall mirrors.
BEDROOM 2
13' 6'' x 13' 7'' (4.11m x 4.14m)
Spacious double bedroom having magnificent views towards Snaefell and Sulby hills. Fitted wardrobes to chimney alcove.
BEDROOM 3
12' 7'' x 8' 10'' (3.83m x 2.69m)
Double room with rear facing views towards barns and courtyard.
FAMILY BATHROOM
Traditional suite in white comprising WC, wash hand basin housed over vanity unit, panelled bath and tiled shower enclosure with glazed door. Thermostatic shower over. Tiled floor, walls tiled to half height. Ladder radiator.
UPSTAIRS FROM FIRST FLOOR
LANDING TO SECOND FLOOR: LANDING
ATTIC BEDROOM
18' 0'' x 15' 11'' (5.48m x 4.85m)
With attractive exposed original timbers. Fitted cupboard. Arched gable window. Walk-in closet store. En-suite Bathroom with WC, pedestal wash hand basin and cast iron bath with Heritage tap fitments. Arched gable window. Ladder radiator. Karndean flooring throughout.
LOWER GROUND FLOOR
Stairs down to Basement level. 3 separate areas.
HALL
19' 1'' x 6' 2'' (5.81m x 1.88m)
Wine store area.
CRAFT ROOM
12' 11'' x 13' 5'' (3.93m x 4.09m)
Currently presented as an office having 2 front facing windows. Patterned tiled floor.
UTILITY
10' 1'' x 10' 6'' (3.07m x 3.20m)
Belfast sink with a mixer tap over. 2 front facing windows. Plumbed for washing machine. New Camray 5 oil fired central heating boiler. Store cupboard/airing cupboard housing Megaflow hot water cylinder and shelved storage. Patterned tile floor.
ROOM 4
9' 2'' x 11' 10'' (2.79m x 3.60m)
General storeroom.
CAR PORT
17' 7'' x 10' 3'' (5.36m x 3.12m)
Comprised within the oak frame with single parking space. Tiled floor to carport. Three phase charger for electric vehicles.
BARN COMPLEX
A handsome traditional barn complex dating from the 1830s is found to the rear of the main house constructed in local stone and comprising two substantial L-shaped barns (West Barn and East Barn). The barns sit is perfectly manicure lawn areas and form an attractive inner courtyard with Greenhouse.
WEST BARN
Approximately 1/3 of the barn is converted to a very well appointed , licensed Guest Cottage (Wisteria Cottage) which creates an income but comprising:
HALL
With slate flagged floor, under stairs store, stairs leading to first floor.
SITTING ROOM
20' 9'' x 15' 8'' (6.32m x 4.77m)
Handsome feature Manx stone fireplace with electric stove. Two arched windows looking back towards garden and main house. Slate flagged floor continues.
DINING KITCHEN
17' 1'' x 15' 1'' (5.20m x 4.59m)
Spacious Dining Kitchen with a range of finished wall and base units in sage green, cupboards and drawers with work surfaces over incorporating 1½ bowl stainless steel sink. Tiled splash back. Alpha oil fired kitchen range/central heating boiler. Built-in fridge and freezer. Slate flagged floor.
UTILITY
10' 8'' x 15' 1'' (3.25m x 4.59m)
Oak wall and base units, cupboards and drawers with work surfaces over incorporating Belfast sink. Plumbed for washer/dryer, stable doors to courtyard. Slate flagged floor.
CLOAKROOM
Comprising WC, wall mounted wash basin and enclosed shower cubicle. Upstairs to;
BEDROOM 1
19' 7'' x 15' 7'' (5.96m x 4.75m)
Spacious room with attractive, restored, original beamed ceiling with Velux roof lights. Door with Juliette balcony. Wood effect Karndean flooring.
ENSUITE SHOWER
WC, pedestal wash basin and enclosed shower cubicle. Tiled splash backs. Wood effect Karndean flooring.
BEDROOM 2
18' 0'' x 17' 6'' (5.48m x 5.33m)
Spacious room with attractive, restored, original beamed ceiling with Velux roof lights. Wood effect Karndean flooring.
BEDROOM 3/DRESSING ROOM
9' 7'' x 8' 11'' (2.92m x 2.72m)
(Accessed via bedroom 2) Single bedroom. Cupboard housing Megaflow hot water cylinder.
ENSUITE BATHROOM
WC, pedestal wash basin and panelled bath with shower over. Tiled splash backs.
FARM OFFICE
Stable door through to;
DINING KITCHEN
18' 0'' x 14' 11'' (5.48m x 4.54m)
With fully fitted range of oak units, wall and base units, cupboards and drawers with Corian work surfaces over, incorporating double sink with mixer tap. Zanussi halogen hob, Zanussi built-in oven and microwave unit. Tiled floor. Under stairs store.
CLOAKROOM
WC, wall mounted wash basin and enclosed shower cubicle. Staircase leads up to;
OFFICE
21' 0'' x 14' 11'' (6.40m x 4.54m)
With strip pine flooring, attractive original exposed beams and bright dual aspect. Versatile with scope for further uses.
GROUND FLOOR STORE ROOM
28' 4'' x 15' 7'' (8.63m x 4.75m)
GARDENERS STORE
17' 6'' x 16' 10'' (5.33m x 5.13m)
FIRST FLOOR HAY LOFT STORAGE OVER
40' 0'' x 15' 0'' (12.18m x 4.57m)
EAST BARN
Garden Room (17'6" x 16'4"). New glazed entrance doors. Arched entrance. Large open span storage space (110' x 16'9" - 60' of length being double height) Ideally suited to multiple car storage/garden equipment maintenance. Staircase leads to store on first floor above the garden room.
OUTSIDE
The property is approached through a private gated entrance with a long, tree-lined sweeping gravelled drive leading up to the main house with paddocks either side.
GARDENS
To the front of the main house is an attractive terraced veranda enjoying a wonderful uninterrupted panorama over paddocks and up to the Hills. Perfectly manicured lawn areas are found to the rear of the house wending into paths through mature woodland. A very attractive, walled kitchen garden is found to the rear of the traditional barns. A pretty lake is positioned to the rear of the kitchen garden having an abundance of natural flora, fauna and habitat. Well stocked fishing ponds can be found to the roadside. Beautiful craftsman restored original well with individually designed domes cover for safety and aesthetics.
AGRICULTURAL LAND
The property extends in total to approximately 49 acres, with approximately 33 acres presented as farmland in predominantly permanent pasture in large field parcels bounded by Manx banks with stock proof fencing. A sea of lavender There is an option to purchase adjoining land totalling 27 acres at £350,000. Farm machinery, vehicles and grounds management equipment may be available by purchase by separate negotiation.
WOODLAND
Approximately 15 acres of mature woodland can be found to the rear of the main steading with small lake.
ORCHARD
An established hidden orchard nestles within the farmland blossoming with meddler, apple, pear, cherry, fig and quince trees. Large timber built hen house with grass roof. A wooded walk leads to an secluded glade.
SERVICES
Main water, electricity and telephone. Private drainage. Oil fired central heating to main house (separate boiler serving under floor heating to kitchen). Oil fired central heating via Alpha range to guest accommodation.
VIEWING
Viewing is strictly by appointment through CHRYSTALS. Please inform us if you are unable to keep appointments.
POSSESSION
The property is sold with vacant possession on completion of purchase. Some agricultural land is let on an annual basis but has a three month break clause. The company do not hold themselves responsible for any expenses which may be incurred in visiting the same should it prove unsuitable or have been let, sold or withdrawn. DISCLAIMER - Notice is hereby given that these particulars, although believed to be correct do not form part of an offer or a contract. Neither the Vendor nor Chrystals, nor any person in their employment, makes or has the authority to make any representation or warranty in relation to the property. The Agents whilst endeavouring to ensure complete accuracy, cannot accept liability for any error or errors in the particulars stated, and a prospective purchaser should rely upon his or her own enquiries and inspection. All Statements contained in these particulars as to this property are made without responsibility on the part of Chrystals or the vendors or lessors.
Location
Sandygate IM7 3BS
Chrystals Douglas







Useful Links
- Contact Us
- Request a Free Valuation
- Register With Us
- Services
- Our Team
- Our Offices
- Properties for Sale
- Properties to Let
Douglas
Residential Sales
T: 01624 623778
E: douglas@chrystals.co.im
Port Erin
Residential Sales
T: 01624 833903
E: porterin@chrystals.co.im
Residential Lettings
T: 01624 625300
E: douglasrentals@chrystals.co.im
Commercial Agency
T: 01624 625100
E: commercial@chrystals.co.im
Professional Services
T: 01624 625100
E: commercial@chrystals.co.im
Agricultural
T: 01624 625100
E: rural@chrystals.co.im
Registered Office: Chrystal Bros. Stott & Kerruish Ltd. T/A Chrystals, 31 Victoria Street, Douglas, Isle of Man IM1 2SE
Registered in the Isle of Man No. 34808 | VAT Registration Number: 001090349
Directors: Shane Magee MRICS, Neil Taggart MRICS, Joney Kerruish MRICS & Dafydd Lewis MRICS
© Expert Agent. All rights reserved. | Cookie & Privacy Policy | Terms & Conditions | Properties for sale by region | Properties to let by region | Powered by Expert Agent Estate Agent Software | Estate agent websites from Expert Agent

