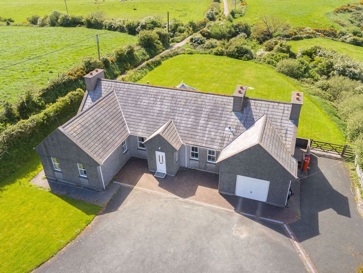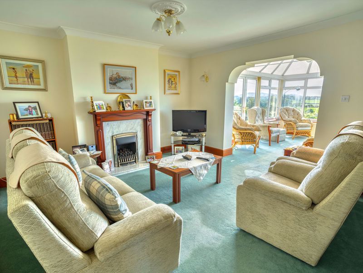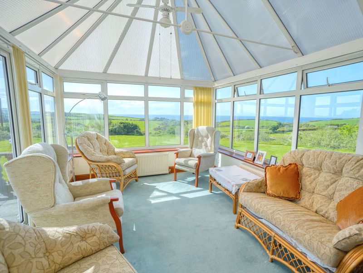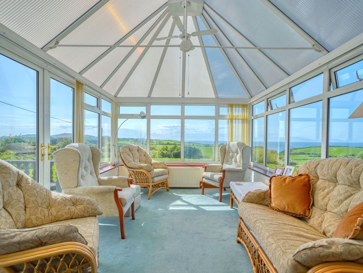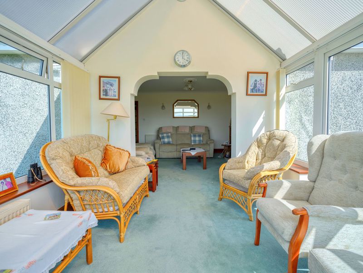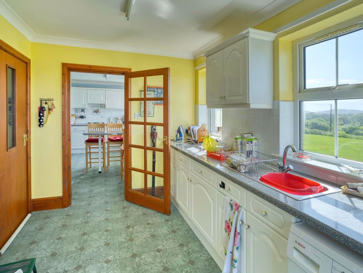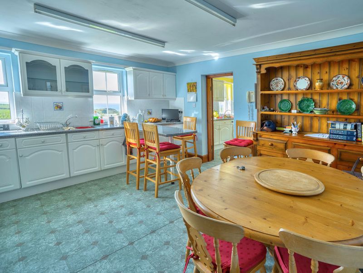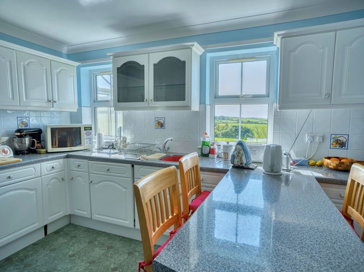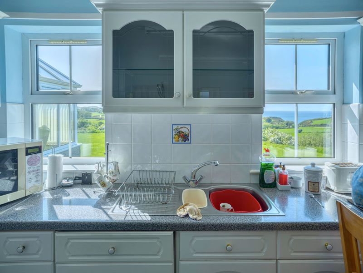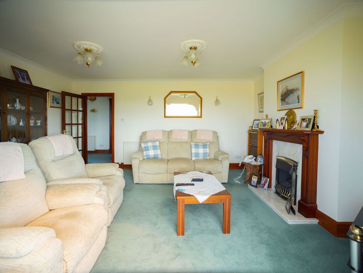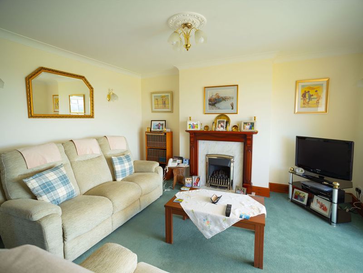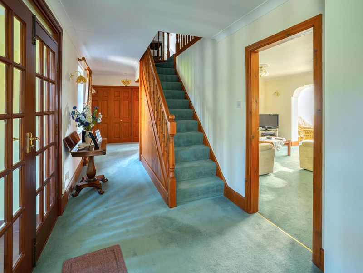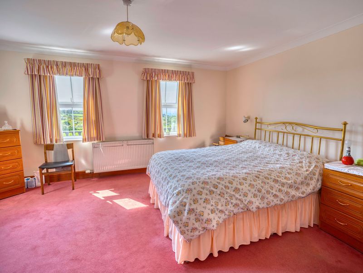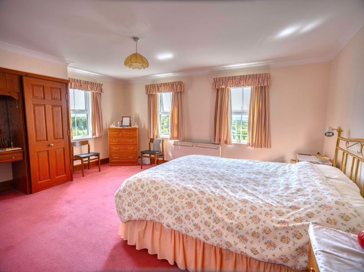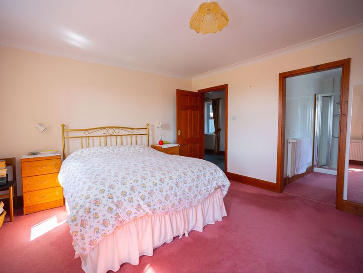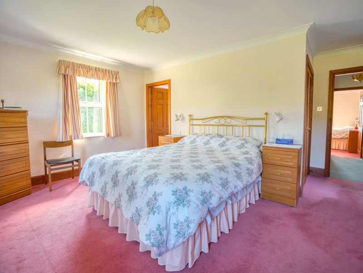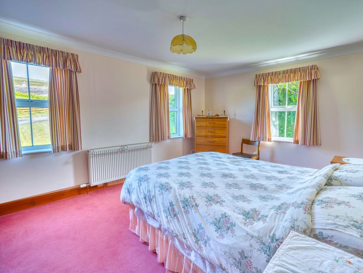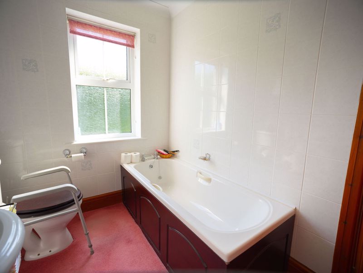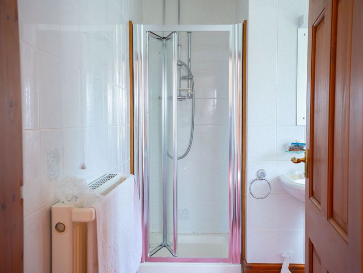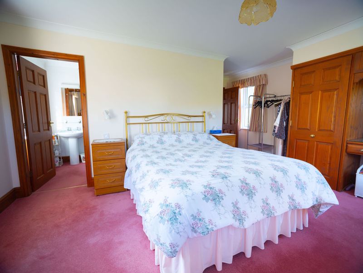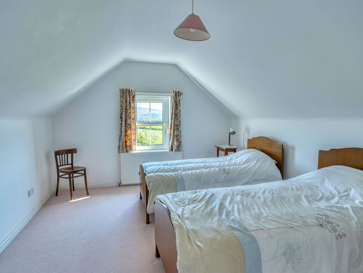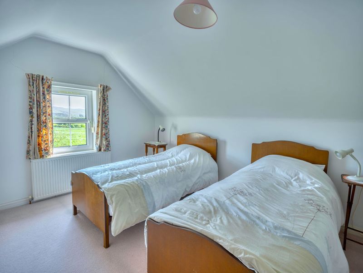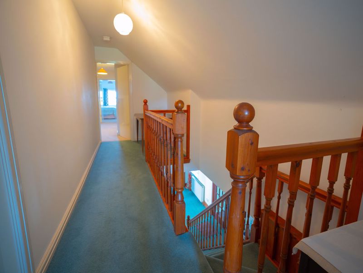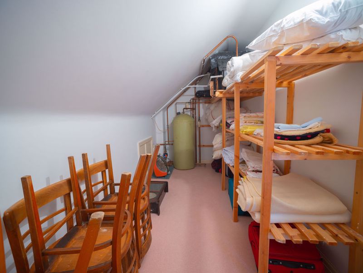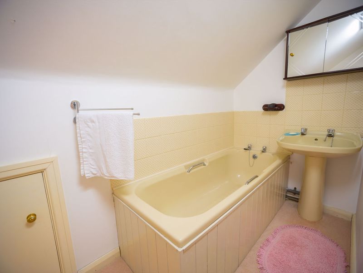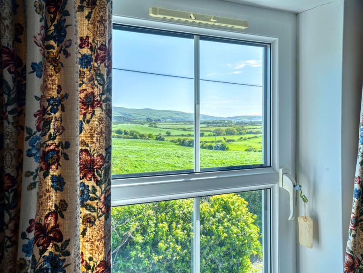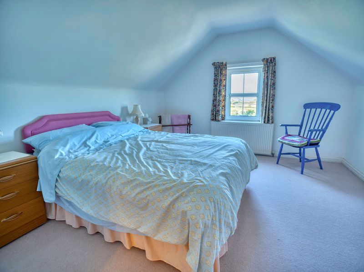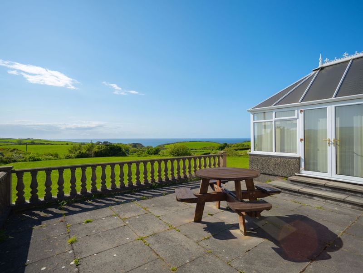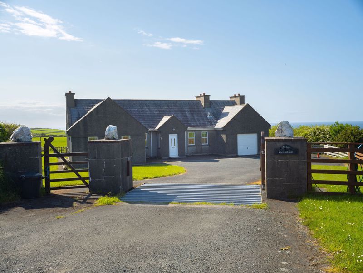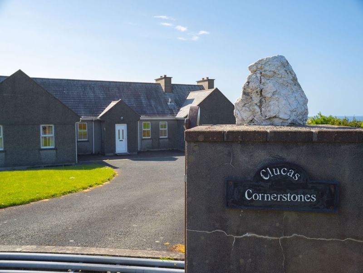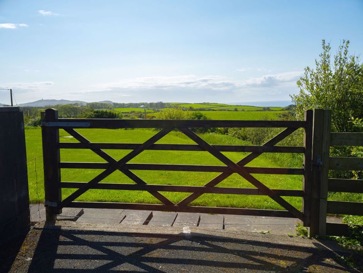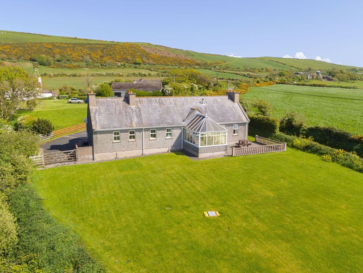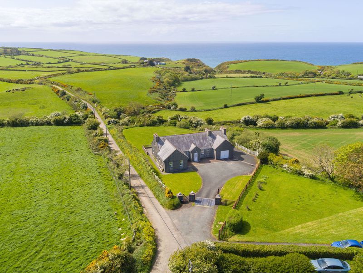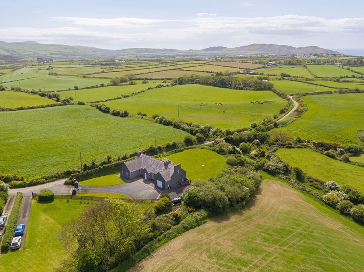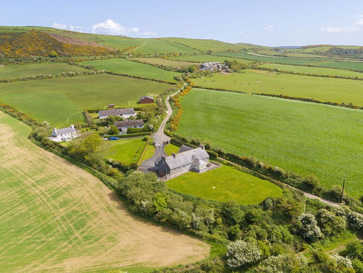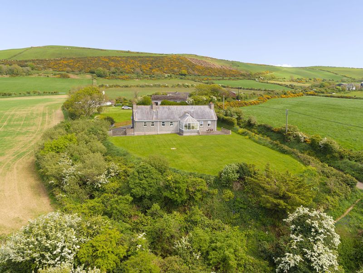1 Cornerstones, Lhergydhoo, German
Asking Price £449,000
1 Cornerstones, Lhergydhoo, German
Click to Enlarge
Please enter your starting address in the form input below.
Please refresh the page if trying an alternate address.
- Individual Country Style Chalet Bungalow
- Breath-taking Open Views Across To Hills And The Sea
- Lounge, Conservatory, Breakfast Kitchen & Utility
- Two Double Ground Floor Bedrooms Both En-suite
- Two Further Double Bedrooms To First Floor
- Bathroom/wc Ante-Room and Walki-in Linen Closet
- Wide Garage With Integral Access
- Well Tended Lawn Gardens
- Oil CH, Generous Parking Area
This property is subject to an Agricultural Tie. Cornerstones is a detached rural chalet bungalow built 1998, situated in an elevated position along the west coast, enjoying expansive views overlooking rolling countryside to the sea, with a panoramic sweep across to the hills in the South. Tucked away off a quiet country road, the property is less than a ten minute drive to Peel Town centre. The layout offers spacious accommodation with cloaks/wc off the generous hall, lounge and lovely conservatory and patio, breakfast kitchen with separate utility and integral access to a wide garage. There are two double bedrooms on the ground floor, both en-suite. Upstairs are two further bedrooms, bathroom, ante-room and large walk-in linen closet. The grounds provide ample parking area and well maintained level lawn garden. “The occupation of the proposed dwelling(s) must be limited to persons whose employment or latest employment is or was employed in agricultural in the Island and including also the dependants of such persons as aforesaid.”
LOCATION
From Douglas head West towards St.Johns. Bear right at the Ballacraine traffic signals onto the road for Glen Helen. at Ballig Bridge turn left onto the Poortown Road. Pass the Tynwald Mills car park and continue through the bend, taking the right turn onto the Switchback Road. Follow along, taking the second left hand turn onto Ballagyr Lane. Proceed down the hill and pass the farm on the left hand side. Follow along to where Cornerstones can be found on the right hand side by the bend in the road. it is market by our For Sale Board.
ENTRANCE PORCH
uPVC double glazed door. Quarry tiled floor. Double doors with bevelled glass to
HALL
27' 11'' x 8' 6'' (8.5m x 2.6m)
Radiator. 3 wall light points. Understairs cloaks recess. Built-in cloaks cupboard/linen cupboard.
CLOAKROOM/WC
WC, pedestal wash hand basin and bidet. Half tiled walls. Radiator.
LOUNGE
16' 1'' x 13' 5'' (4.9m x 4.1m)
2 radiators. Fire surround with marble bricks and hearth. Coal effect gas fire (bottled gas).
CONSERVATORY
13' 5'' x 10' 6'' (4.1m x 3.2m)
2 radiators. uPVC double glazed French doors to outside. Faces due West for amazing sunsets.
KITCHEN
14' 9'' x 13' 5'' (4.5m x 4.1m)
Fitted base and wall units in white with laminate worktops. Electric oven, gas hob, extractor hood, 1 1/2 bowl single drainer stainless steel sink unit. 4 seat peninsular breakfast bar. Radiator. Vinyl flooring. Tiled splashback. 2 uPVC double glazed windows overlooking West facing country views to the sea.
UTILITY ROOM
16' 1'' x 8' 2'' (4.9m x 2.5m)
Base and wall units in white with laminate worktops. Single drainer stainless steel sink unit. Tiled splashback. Plumbed for washing machine. Radiator. uPVC double glazed doors to outside.
INTEGRATED GARAGE
19' 4'' x 14' 5'' (5.9m x 4.4m)
Electric up and over door. Worcester Oil fired central heating boiler. Power and light.
BEDROOM 1
16' 1'' x 13' 5'' (4.9m x 4.1m)
Fitted 2 single wardrobes with dressing table and mirror. Radiator. Coved ceiling. Double aspect room. Open views to South and West.
ENSUITE BATHROOM
Panelled bath, pedestal wash hand basin, shower cubicle and WC. Fully tiled walls. Extractor fan. Radiator. Coved ceiling. Mirror.
BEDROOM 2
16' 1'' x 11' 2'' (4.9m x 3.4m)
Coved ceiling. Radiator. Built-in double wardrobe with louvre doors. Fitted two single wardrobes with dressing table, drawers and mirror. Triple aspect room. Facing East, South and North.
ENSUITE SHOWER ROOM
Shower cubicle, WC and pedestal wash hand basin. Radiator. Fully tiled walls. Extractor.
FIRST FLOOR: LANDING
0' 0'' x 0' 0'' (0.00m x 0.00m)
Large walk-in linen closet with shelves and housing hot water tank (14' 9'' x 5' 11'')
BEDROOM 3
16' 5'' x 11' 6'' (5m x 3.5m)
Undereaves storage areas. Radiator. Gable window to the South.
ANTE ROOM
13' 9'' x 6' 11'' (4.2m x 2.1m)
BATHROOM
Panelled bath, WC and pedestal wash hand basin. Extractor fan. Undereaves storage area. Tiled splash back. Mirrored cabinet.
BEDROOM 4
14' 5'' x 11' 2'' (4.4m x 3.4m)
Radiator. Gable window. Undereaves storage area.
OUTSIDE
Gated driveway. Generous parking area. Edge by lawn garden. Gated access to oil tank. Level lawn garden to the West. The bank falls gently away, edged by wild grass, trees and shrubs. Patio terrace with concrete balustrade.
SERVICES
Mains water, electricity, private drainage, oil central heating and bottle gas for Lounge fire and kitchen hob.
VIEWING
Viewing is strictly by appointment through CHRYSTALS. Please inform us if you are unable to keep appointments.
POSSESSION
Vacant possession on completion of purchase. The company do not hold themselves responsible for any expenses which may be incurred in visiting the same should it prove unsuitable or have been let, sold or withdrawn. DISCLAIMER - Notice is hereby given that these particulars, although believed to be correct do not form part of an offer or a contract. Neither the Vendor nor Chrystals, nor any person in their employment, makes or has the authority to make any representation or warranty in relation to the property. The Agents whilst endeavouring to ensure complete accuracy, cannot accept liability for any error or errors in the particulars stated, and a prospective purchaser should rely upon his or her own enquiries and inspection. All Statements contained in these particulars as to this property are made without responsibility on the part of Chrystals or the vendors or lessors.
Location
German IM5 2AE
Chrystals Douglas






Useful Links
- Contact Us
- Request a Free Valuation
- Register With Us
- Services
- Our Team
- Our Offices
- Properties for Sale
- Properties to Let
Douglas
Residential Sales
T: 01624 623778
E: douglas@chrystals.co.im
Port Erin
Residential Sales
T: 01624 833903
E: porterin@chrystals.co.im
Residential Lettings
T: 01624 625300
E: douglasrentals@chrystals.co.im
Commercial Agency
T: 01624 625100
E: commercial@chrystals.co.im
Professional Services
T: 01624 625100
E: commercial@chrystals.co.im
Agricultural
T: 01624 625100
E: rural@chrystals.co.im
Registered Office: Chrystal Bros. Stott & Kerruish Ltd. T/A Chrystals, 31 Victoria Street, Douglas, Isle of Man IM1 2SE
Registered in the Isle of Man No. 34808 | VAT Registration Number: 001090349
Directors: Shane Magee MRICS, Neil Taggart MRICS, Joney Kerruish MRICS & Dafydd Lewis MRICS
© Expert Agent. All rights reserved. | Cookie & Privacy Policy | Terms & Conditions | Properties for sale by region | Properties to let by region | Powered by Expert Agent Estate Agent Software | Estate agent websites from Expert Agent


