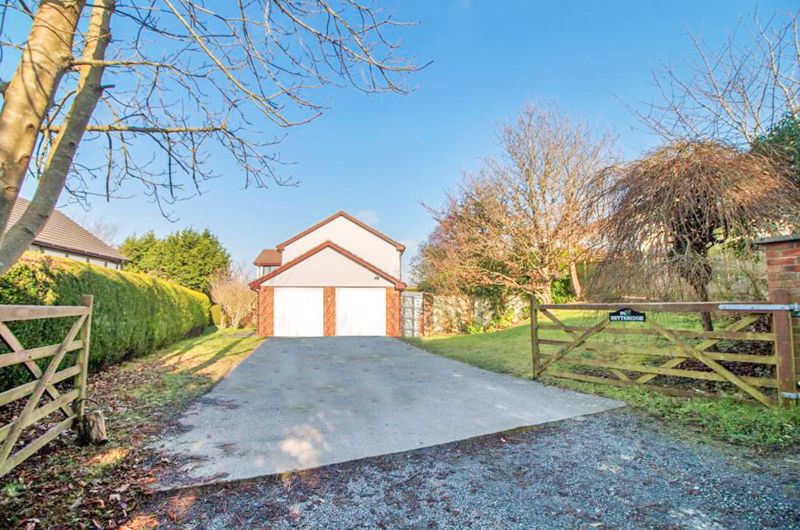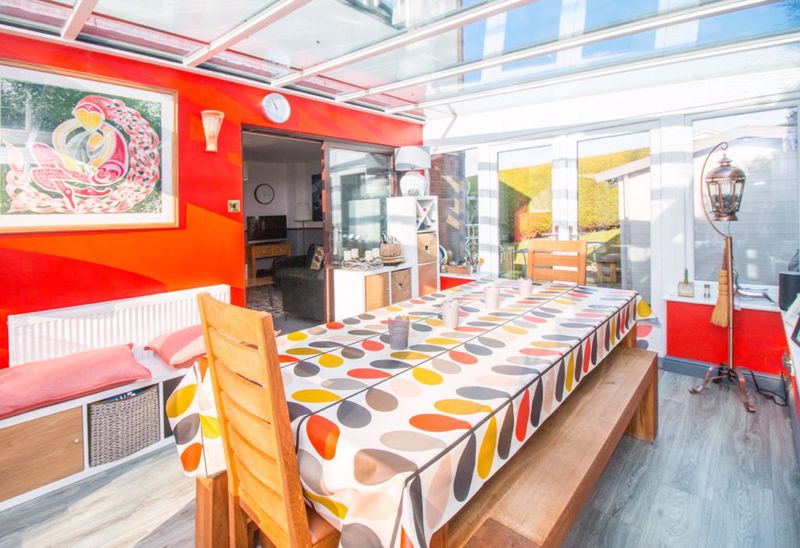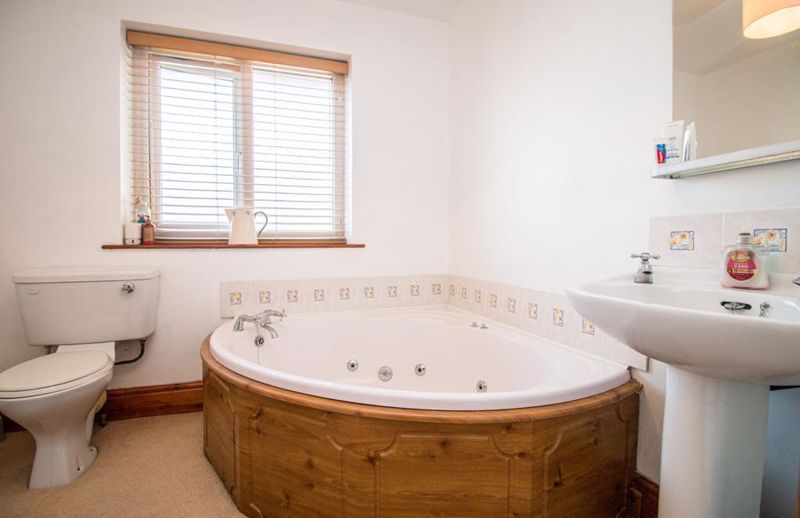9 Beechwood Rise, Douglas
Asking Price £725,000
9 Beechwood Rise, Douglas
Please enter your starting address in the form input below.
Please refresh the page if trying an alternate address.
- Beautifully Presented Modern Detached Property Located In A Highly Desirable Tromode Location
- Located Within Easy Reach To The Local Schools, Shops And Town Centre
- 3 Principal Reception Rooms + Large Conservatory + Fully Fitted Kitchen & Utility Room
- 4 Double Bedrooms & 4 Bathrooms (3 En-Suite)
- Beautiful Landscaped Garden In A South Westerly Direction, Enjoying Much Of The Daytime And Afternoon Sun
- Gated Driveway Providing Off Road parking And Access To The Integral Double Garage
- An Early Viewing Is A Must!
This is a rare opportunity to purchase this beautifully presented modern detached property, set in a quiet cul-de-sac, located in the sought after area of Tromode. These properties very rarely come to the open market. Only 10 properties are found within Beechwood Rise, most of which are set on large plots. This large detached property boasts high standards of accommodation throughout, set over the two floors. On the ground floor you are greeted by a large entrance hall with cloak room facilities. There are 3 principal reception rooms, large conservatory, a large modern fully fitted kitchen, fully fitted utility room that leads to the double garage. To the first floor there are 4 double bedrooms, 3 having en-suite facilities, 3 having built-in wardrobes. and a family bathroom. Outside the surrounding delightful fully landscaped gardens are set out in 5 distinct areas. It benefits from a double garage which provides for ample off-road parking for 6 cars. Mainly laid to lawn with privacy to both sides by fenced and high hedge boundaries. To the side is the path leading to the entrance with awning, patio and seating areas. A large lawned wrap around garden to the side and rear enjoying south westerly views, with mature plants and shrubs. There is a paved patio with large entertaining space. Summerhouse with power and lighting. The property is served by gas central heating. Morso built-in wood burner. Anthracite Grey uPVC double glazing is installed throughout. Secluded and private yet within walking distance of town centre. An early viewing is a must!
LOCATION
From St Ninians traffic light continue along Ballanard Road until you reach the mini roundabout. Turn left down Johnny Wattersons Lane and left again into Beechwood Rise. The property can be located along on the left hand side.
ENTRANCE PORCH
Attractive composite door. Outside light. Dado rail. Carpeted floor. Multiple plug sockets. uPVC double glazed window. Ceiling light.
RECEPTION HALL
18' 1'' x 15' 9'' (5.5m x 4.8m)
Pine glazed door. Stairs to first floor with understairs storage. Radiator. Dado rail. Carpeted floor. Multiple plug sockets. Ceiling light.
LOUNGE
23' 4'' x 13' 1'' (7.1m x 4.0m)
Carpeted floor. Multiple plug sockets. 2 ceiling lights. 2 radiators. Television and satellite points. Large uPVC double glazed window. Triple aspect and 2 uPVC double glazed windows. Morso built-in wood burner. Granite hearth with built-in wood store and granite surround. Glazed double doors to
DINING ROOM
13' 1'' x 11' 6'' (4m x 3.5m)
Carpeted floor. Multiple plug sockets. Ceiling rose and light. Radiator. Television and satellite points. Dado rail. Anthracite Grey uPVC double glazed sliding doors to
CONSERVATORY
Dwarf wall construction with uPVC double glazed windows throughout. Multiple plug sockets. Radiator. uPVC double glazed French doors to rear garden. Single uPVC double glazed door to garden and patio. Karndean flooring.
STUDY
10' 2'' x 10' 2'' (3.1m x 3.1m)
Carpeted floor. Ceiling light and rose. Multiple plug sockets. Radiator. uPVC double glazed window. 2 telephone points.
CLOAKROOM
WC and vanity wash hand basin with tiled splash back. Radiator. Opaque uPVC double glazed window. Ceiling light. Storage cupboard with shelving.
KITCHEN
15' 1'' x 10' 6'' (4.6m x 3.2m)
Fitted with a good range of modern units to base and eye level with wooden worksurfaces over. 1 1/2 bowl ceramic sink unit with mixer tap. Under counter lighting. Tiled splashback. Integrated dishwasher. Belling range with double oven, grill and warming oven. 5 ring hob and warming zone with extractor hood over. Hisense made to measure fridge. Ceiling light. Laminate flooring. Radiator. Large uPVC double glazed window. Island unit with deep worktops over, cupboards below and space for seating approximately 10 people. Part glazed door to
UTILITY
5' 11'' x 10' 10'' (1.8m x 3.3m)
Laminate floor. Ceiling light. Base and eye level units with wooden worktops over. 1 1/2 bowl ceramic sink. Plumbed for washing machine. Shelving. uPVC double glazed window. uPVC double glazed door. Wooden door to
DOUBLE GARAGE
19' 0'' x 19' 0'' (5.8m x 5.8m)
Power and lighting. Multiple plug sockets. 4 uPVC double glazed windows. Worcester gas fired central heating boiler. Loft hatch.
FIRST FLOOR: HALF LANDING
Dado rail. uPVC double glazed window.
FIRST FLOOR: LANDING
Ceiling light. Loft hatch. Multiple plug sockets.
BEDROOM
13' 1'' x 10' 2'' (4m x 3.1m)
Carpeted floor. Radiator. Ceiling light. uPVC double glazed window to rear aspect. Multiple plug sockets. Large storage cupboard with shelving and hanging space.
ENSUITE SHOWER ROOM
Modern white suite comprising WC, fully tiled corner shower cubicle and pedestal wash hand basin with tiled splashback. Bespoke wooden shelving. Opaque uPVC double glazed window. Radiator. Ceiling light.
BEDROOM
13' 1'' x 10' 2'' (4m x 3.1m)
Carpeted floor. Radiator. Ceiling light. uPVC double glazed window to front aspect. Radiator. Multiple plug sockets. Large storage cupboard with hanging and shelving.
ENSUITE SHOWER ROOM
Modern white suite comprising WC, pedestal wash hand basin with tiled splash back and fully tiled corner shower cubicle. Opaque uPVC double glazed window. Radiator.
BEDROOM
13' 1'' x 10' 2'' (4m x 3.1m)
Carpeted floor. Radiator. Ceiling light. Built-in storage with shelving and hanging space. Radiator. Multiple plug sockets. uPVC double glazed windows to rear aspect.
FAMILY BATHROOM
Modern white three piece suite comprising pedestal wash basin, WC and jacuzzi bath. Radiator. Ceiling light. Airing cupboard housing hot water cylinder. Opaque uPVC double glazed window.
MASTER BEDROOM
23' 7'' x 17' 1'' (7.2m x 5.2m)
Dual aspect. 2 uPVC double glazed windows. Ceiling lights. Multiple plug sockets. Radiator. Coved ceiling. Wooden stripped floor.
ENSUITE BATHROOM
Modern five piece suite comprising large enclosed shower, pedestal wash hand basin with tiled splash back, bidet and WC. Panelled bath with shower attachment over. Radiator. Opaque uPVC double glazed window. Wooden stripped flooring.
OUTSIDE
Gated entrance with driveway for 6 vehicles. Mainly laid to lawn with privacy to both sides by fenced and high hedge boundaries. To the side is the path leading to the entrance with awing,. patio and seating areas. A large lawned wrap around garden to the side and rear enjoying south westerly views, with mature plants and shrubs. There is a paved patio with large entertaining space. Summerhouse with power and lighting. Low maintenence paved area is accessed off the conservatory. Outside tap. Garden Shed. Log Store.
SERVICES
Mains water, electricity, drainage and gas central heating
VIEWING
Strictly by appointment through the Agents, Chrystals. Please let us know if you are unable to keep your appointment.
POSSESSION
On completion. The company do not hold themselves responsible for any expenses which may be incurred in visiting the same should it prove unsuitable or have been let, sold or withdrawn. DISCLAIMER - Notice is hereby given that these particulars, although believed to be correct do not form part of an offer or a contract. Neither the Vendor nor Chrystals, nor any person in their employment, makes or has the authority to make any representation or warranty in relation to the property. The Agents whilst endeavouring to ensure complete accuracy, cannot accept liability for any error or errors in the particulars stated, and a prospective purchaser should rely upon his or her own enquiries and inspection. All Statements contained in these particulars as to this property are made without responsibility on the part of Chrystals or the vendors or lessors.
Location
Douglas IM2 5NE
Chrystals Douglas






Useful Links
- Contact Us
- Request a Free Valuation
- Register With Us
- Services
- Our Team
- Our Offices
- Properties for Sale
- Properties to Let
Douglas
Residential Sales
T: 01624 623778
E: douglas@chrystals.co.im
Port Erin
Residential Sales
T: 01624 833903
E: porterin@chrystals.co.im
Residential Lettings
T: 01624 625300
E: douglasrentals@chrystals.co.im
Commercial Agency
T: 01624 625100
E: commercial@chrystals.co.im
Professional Services
T: 01624 625100
E: commercial@chrystals.co.im
Agricultural
T: 01624 625100
E: rural@chrystals.co.im
Registered Office: Chrystal Bros. Stott & Kerruish Ltd. T/A Chrystals, 31 Victoria Street, Douglas, Isle of Man IM1 2SE
Registered in the Isle of Man No. 34808 | VAT Registration Number: 001090349
Directors: Shane Magee MRICS, Neil Taggart MRICS, Joney Kerruish MRICS & Dafydd Lewis MRICS
© Expert Agent. All rights reserved. | Cookie & Privacy Policy | Terms & Conditions | Properties for sale by region | Properties to let by region | Powered by Expert Agent Estate Agent Software | Estate agent websites from Expert Agent

.jpg)
.jpg)
.jpg)
.jpg)

.jpg)
.jpg)
.jpg)
.jpg)

.jpg)

.jpg)
.jpg)
.jpg)
.jpg)
.jpg)

.jpg)
.jpg)
.jpg)

.jpg)

.jpg)
.jpg)
.jpg)
.jpg)
.jpg)
.jpg)
.jpg)
.jpg)

.jpg)
.jpg)
.jpg)
.jpg)

.jpg)

.jpg)
.jpg)
.jpg)
.jpg)
.jpg)

.jpg)
.jpg)
.jpg)

.jpg)

.jpg)
.jpg)
.jpg)
.jpg)


