Whitehouse, Main Road, Kirk Michael
Asking Price £3,500,000
Whitehouse, Main Road, Kirk Michael
Please enter your starting address in the form input below.
Please refresh the page if trying an alternate address.
- Handsome and historic property offering complete privacy
- Parkland setting
- Swimming pool
- The Bailiff's House
- Courtyard of traditional stone buildings
- Range of modern farm buildings
- Wooden Glen
- Ringfenced
- 267 acres
One of the Island's most admired and historic country Estates dating back to the 1700's. Extending to a ring fenced 267 acres, The Whitehouse is conveniently located in the heart of Kirk Michael village, set back from the road in a mature and established parkland setting with a ha-ha and sweeping tarmac driveway offering complete privacy. The accommodation in the primary residence comprises 5 reception rooms, a large kitchen/diner, utility, pantry, cloakroom and an indoor swimming pool with poolside lounge area with changing facilities on the ground floor. The first floor provides two large en-suite bedrooms with the second floor providing a further two bedrooms and a bathroom. The house has an enclosed courtyard garden and is surrounded by approximately 7 acres of gardens and woodland glen, which features walkways, a stream, a pond and a millrace. There is a large range of modern and traditional farm buildings in a courtyard formation, together with the Bailiff's House which is currently arranged as two, two bedroom apartments. These are accessed via a separate driveway to the main residence.
LOCATION
From Douglas head west along the A1 to St Johns. Bear right at Ballacraine crossroad and proceed north along the A3 to Kirk Michael. At the northern end of the village the entrance to Whitehouse can be found on the right hand side. A long sweeping tarmac driveway leads to the house.
ENTRANCE VESTIBULE
Panelled entrance door with fanlight and side glazing bars. Two arched gable windows with coloured glass. Tiled floor.
ENTRANCE HALL
17' 0'' x 7' 8'' (5.18m x 2.34m)
Part glazed inner door with light above. Handsome, decorative tiled floor. Understairs cupboard.
SMALL SITTING ROOM
15' 0'' x 13' 8'' (4.57m x 4.16m)
Victorian marble fireplace with tiled inset, hearth and open grate. Dado rail. Sash windows with views over parkland to the sea. Recess shelving with cupboards below.
DINING ROOM
16' 4'' x 13' 8'' (4.97m x 4.16m)
Used as an office. Exposed beamed ceiling. Victorian grey and white marble fireplace with cast iron, wood burning stove and tiled hearth. Dado rail. Two areas of recess shelving with cupboards below. Secondary glazed windows affording views over parkland to the sea.
MUSIC ROOM
18' 7'' x 6' 7'' (5.66m x 2.01m)
Connecting entrance hall to large drawing room. Beamed ceiling.
DRAWING ROOM
22' 4'' x 22' 10'' (6.80m x 6.95m)
Parquet woodblock flooring. Period fireplace. Ornate coving and ceiling rose. Three arched windows affording views over the parkland garden to the sea. Two arched windows and double doors lead to Swimming Pool.
LIBRARY
15' 0'' x 6' 8'' (4.57m x 2.03m)
Connecting entrance hall to kitchen. With parquet woodblock flooring. Windows onto courtyard garden leading to lobby area with parquet woodblock flooring. Loft access hatch. Part glazed door to the outside.
CLOAKROOM
Sanitan suite comprising wash hand basin and WC. Parquet woodblock flooring. Cupboard with hanging space and overhead storage.
KITCHEN/DINER
28' 9'' x 15' 6'' (8.76m x 4.72m)
Fitted with modern units incorporating granite worktop area. Oil fired Aga oven with two hotplates. Neff appliances comprising gas hob, griddle and electric oven. Twin sinks with tiled splashback. American style fridge/freezer. A central island with granite worktop over and cupboards below. Stylish family dining area with two glass fronted pine wall cupboards and drawers units. Amtico flooring throughout. French doors leading to courtyard garden.
UTILITY
6' 6'' x 6' 8'' (1.98m x 2.03m)
Twin sink. Plumbed for automatic washing machine. Gas fired central heating boiler. Twin cupboard with louvre doors. Full height cupboard with louvre doors. Loft access hatch.
PANTRY
Slate shelves. Tiled floor.
INDOOR SWIMMING POOL
44' 3'' x 34' 7'' (13.48m x 10.53m)
The swimming pool measures 33ft x 20ft. With retractable cover. Handmade French terracotta tiled floor. Two Vapourex 55 dehumidifiers. Panelled ceiling. Wall light points.
POOLSIDE LOUNGE AREA
With arched windows onto courtyard. Two sets of patio doors lead into courtyard.
SHOWER CUBICLE
Tiled floor. Heated towel rail. Pedestal wash hand basin and WC. Separate shower cubicle.
PLANT ROOM
8' 11'' x 7' 9'' (2.72m x 2.36m)
With Atika filter and pump. Shelving. Quarry tiled floor.
BOILER HOUSE
Gas fired central heating Ferroli boiler.
UTILITY
13' 2'' x 8' 2'' (4.01m x 2.49m)
Tiled floor. Sink. Gas boiler.
FIRST FLOOR
3' 6" wide staircase from the ground floor entrance hall to the first floor landing. Window at the turn of the staircase looking over the courtyard to the glen.
MAIN LANDING
5 original Georgian doors some with bracket hinges probably dating to early 1700s.
MASTER BEDROOM
23' 0'' x 18' 9'' (7.01m x 5.71m)
Victorian marble fireplace with tiled inset and hearth. Dual aspects. Magnificent views over the parkland to the sea at the front, and view into woodland glen at the rear. Connecting to
BATHROOM
15' 10'' x 8' 2'' (4.82m x 2.49m)
Newly constructed wet room comprising state of the art shower (installed 20120), wash basin and WC. Heated towel rails. Distant sea views over parkland.
BEDROOM 2 (ENSUITE)
15' 1'' x 14' 0'' (4.59m x 4.26m)
Charming large second bedroom with sea views over parkland. Two built-in wardrobes.
BATHROOM
Period style roll top bath with claw feet, wash hand basin in stand, bidet and WC. Heated towel rail.
SECOND FLOOR
LANDING
BEDROOM 3
18' 3'' x 17' 8'' (5.56m x 5.38m)
Wardrobes. Eaves storage. Views to the glen.
BEDROOM 4
18' 3'' x 15' 1'' (5.56m x 4.59m)
Wardrobes. Eaves storage. Views to the glen.
FAMILY BATHROOM
Suite comprising panelled bath with shower attachment, vanity wash hand basin, bidet and WC. Heated towel rail.
BAILIFF'S HOUSE
Access beyond the farmyard and is presently arranged as two self contained apartments.
GROUND FLOOR APARTMENT
ENTRANCE VESTIBULE
Entrance door with fanlight above. Part glazed door to
INNER HALL
LOUNGE
13' 6'' x 11' 4'' (4.11m x 3.45m)
Period style fireplace with tiled hearth. Shelving. Views overlooking woodland garden of the main house.
KITCHEN
11' 7'' x 7' 9'' (3.53m x 2.36m)
Modern base and eye level units with laminate worktop surfaces. Electric cooker point. Plumbed for washing machine. Space for fridge freezer. Sink unit. Splash back tiling.
BEDROOM 1
16' 3'' x 11' 4'' (4.95m x 3.45m)
Tiled fireplace. Shelving. View onto woodland garden.
BEDROOM 2
11' 8'' x 10' 7'' (3.55m x 3.22m)
Views across hillside to fields beyond.
BATHROOM
White suite comprising panelled bath, pedestal wash hand basin and WC.
The ground floor flat has its own gravelled parking space for one car. The Bailiff's House was originally arranged as a five bedroom detached property. Separate driveway leads from the main A3 Kirk Michael Road with the entrance adjacent to Cannan Court. This provides access to the farmyards and Bailiff's House without disturbing the principal residence.
FIRST FLOOR APARTMENT
Access at the rear of the building.
ENTRANCE HALL
Providing staircase to first floor level.
SITTING ROOM
12' 0'' x 11' 7'' (3.65m x 3.53m)
Fireplace. Views across hillside and fields beyond.
KITCHEN
10' 7'' x 10' 1'' (3.22m x 3.07m)
Fitted base and eye level units comprising stainless steel sink unit. Cooker. Fridge freezer. Filter hood. Tiled splash back. Vinyl flooring. Loft hatch access. Dual aspect with views across fields.
BEDROOM 1
12' 3'' x 10' 8'' (3.73m x 3.25m)
Dual aspect.
BEDROOM 2
12' 2'' x 10' 8'' (3.71m x 3.25m)
Dual aspect. Views over pond and woodland garden of the main house.
BATHROOM
Suite comprising panelled bath with shower over, pedestal wash hand basin and WC. Extractor fan. Vinyl floor covering.
OUTSIDE STORE AND SECOND BOILER HOUSE
Worcester Heatslave oil fired central heating boiler.
STORE AREA
Adjacent to the Baliff's House is a parking area for four vehicles.
OUTSIDE
Whitehouse is approached off the main A3 Kirk Michael Road by a long sweeping tarmac driveway which leads to both the front and rear of the house. The house is surrounded by approximately 7 acres of garden and established woodland glen, which features walkways, pond and a millrace. Whitehouse is one of the few properties on the Island that possesses a ha-ha, this separates the garden and woodland. The garden is kept semi wild with a profusion of spring bulbs and a magnificent rhododendron display in the summer months.
LAND
One of the few holdings in the Isle of Man contained within a convenient rectangular ring fence. Road access to fields from two sides.
OLD YARD/COUTYARD/FARM BUILDINGS/STABLES
Traditional stone buildings with stabling (some buildings dating from the 1600's) comprising: Main Courtyard (L-Shaped) - 8,700 sq ft arranged over 2 storeys. Long single storey building - 1,800 sq ft over 1 storey. Old Mill (running towards Bailiffs House) - 3,200 sq ft over 2 storeys. Toilet. Potting Shed. Fit Tree - rounded pillars of historic interest. Top Yard with Garage 60 ft x 30 ft with open front 30 ft x 30 ft. Stabling 45 ft x 50 ft - 8 boxes Vegetable Garden Main Farmyard - Principal range of Wareing buildings approx 37,000 sq ft in al.
STRUCTURE AND CONDITION
The Main House is principally stone built with cavity extensions, white painted cement render to the exterior elevations under a pitched slate roof. In good order throughout. Whitehouse is a registered building under the Registered Buildings Regulations 2005. The Bailiff's House is of masonry construction under a pitched slate roof (presently arranged as 2 self-contained flats).
SERVICES
Mains water, electricity and gas. Private drainage and gas fired central heating are installs. Oil fired Aga.
VIEWING
Viewing is strictly by appointment through Joint Selling Agents, Chrystals and Black Grace Cowley. Please inform us if you are unable to keep appointments.
POSSESSION
Vacant on completion. The company do not hold themselves responsible for any expenses which may be incurred in visiting the same should it prove unsuitable or have been let, sold or withdrawn. DISCLAIMER - Notice is hereby given that these particulars, although believed to be correct do not form part of an offer or a contract. Neither the Vendor nor Chrystals, nor any person in their employment, makes or has the authority to make any representation or warranty in relation to the property. The Agents whilst endeavouring to ensure complete accuracy, cannot accept liability for any error or errors in the particulars stated, and a prospective purchaser should rely upon his or her own enquiries and inspection. All Statements contained in these particulars as to this property are made without responsibility on the part of Chrystals or the vendors or lessors.
FIXTURES & FITTINGS
Most items usually know as tenants fixtures and fittings, such as fitted carpets, curtains, light fittings and fitted domestic electrical appliances are included in the sale. Certain garden statuary is specifically excluded from the freehold sale. Some items of equipment may be purchased by separate negotiation.
TENURE
The property is for sale freehold, with vacant possession upon completion. The property is sold subject to all existing wayleaves and easements.
Location
Kirk Michael IM6 2HH
Chrystals Douglas






Useful Links
- Contact Us
- Request a Free Valuation
- Register With Us
- Services
- Our Team
- Our Offices
- Properties for Sale
- Properties to Let
Douglas
Residential Sales
T: 01624 623778
E: douglas@chrystals.co.im
Port Erin
Residential Sales
T: 01624 833903
E: porterin@chrystals.co.im
Residential Lettings
T: 01624 625300
E: douglasrentals@chrystals.co.im
Commercial Agency
T: 01624 625100
E: commercial@chrystals.co.im
Professional Services
T: 01624 625100
E: commercial@chrystals.co.im
Agricultural
T: 01624 625100
E: rural@chrystals.co.im
Registered Office: Chrystal Bros. Stott & Kerruish Ltd. T/A Chrystals, 31 Victoria Street, Douglas, Isle of Man IM1 2SE
Registered in the Isle of Man No. 34808 | VAT Registration Number: 001090349
Directors: Shane Magee MRICS, Neil Taggart MRICS, Joney Kerruish MRICS & Dafydd Lewis MRICS
© Expert Agent. All rights reserved. | Cookie & Privacy Policy | Terms & Conditions | Properties for sale by region | Properties to let by region | Powered by Expert Agent Estate Agent Software | Estate agent websites from Expert Agent


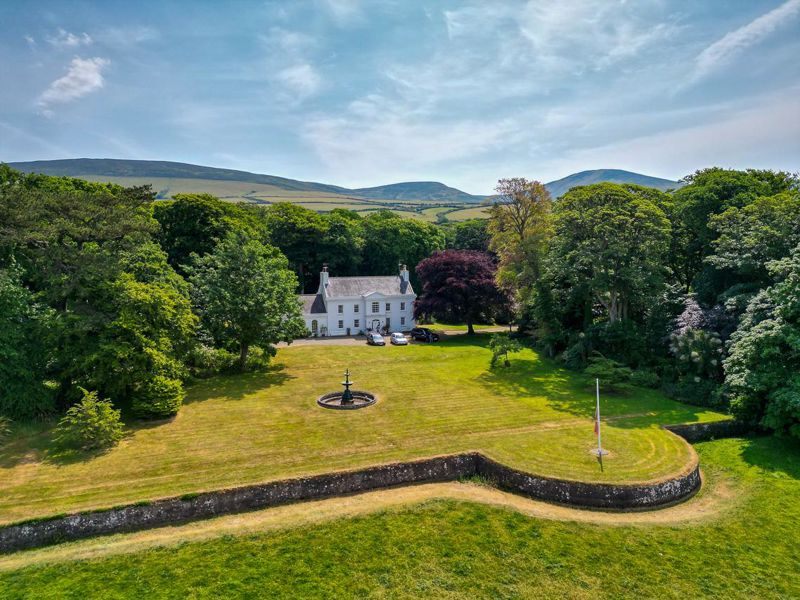
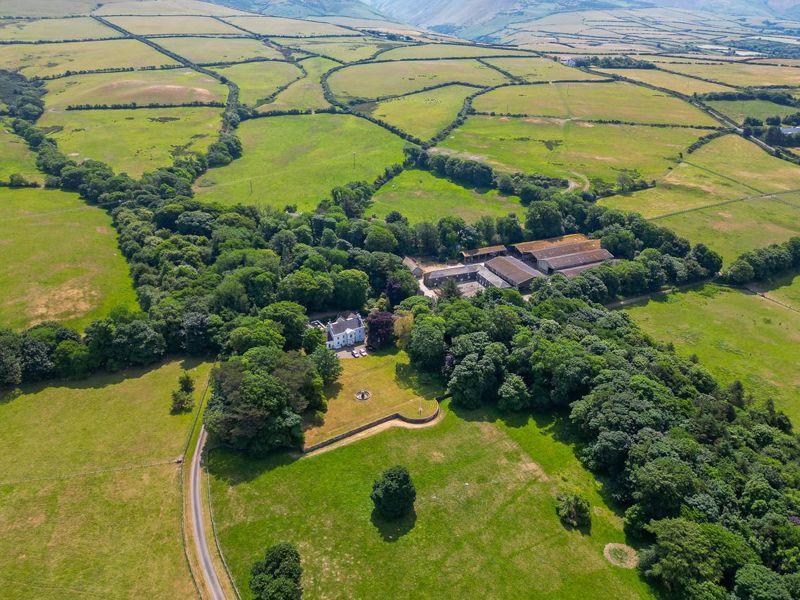
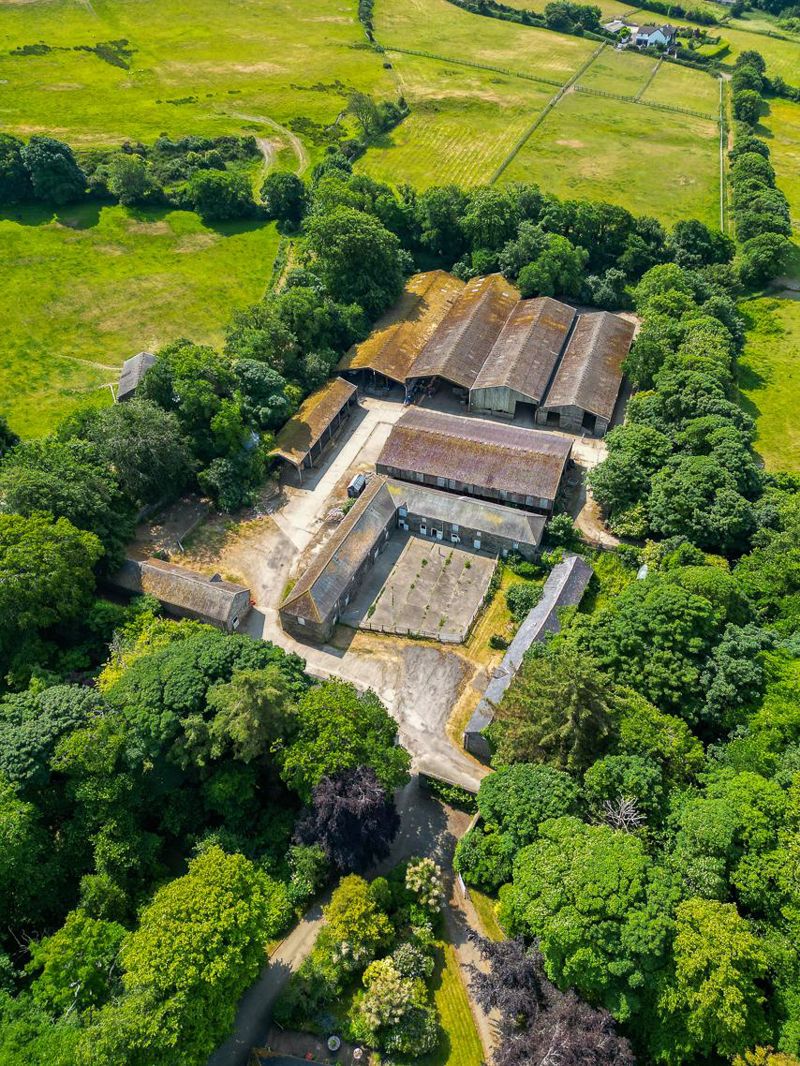
.jpg)
.jpg)
.jpg)
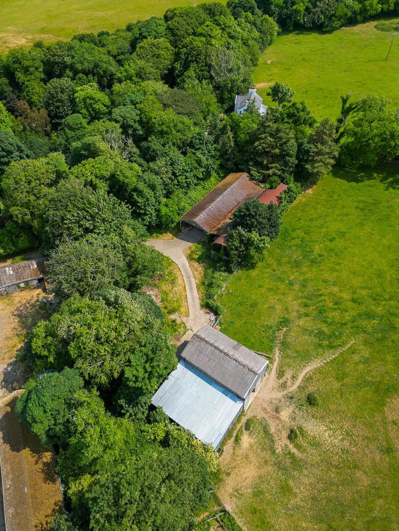
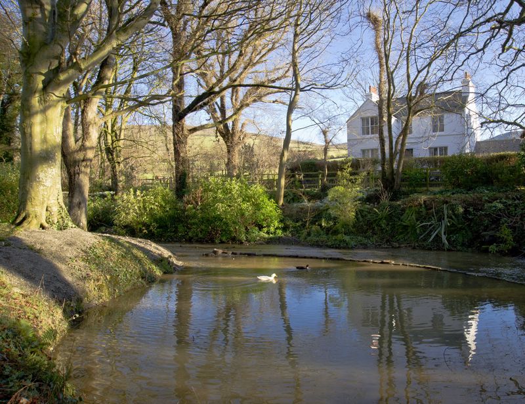
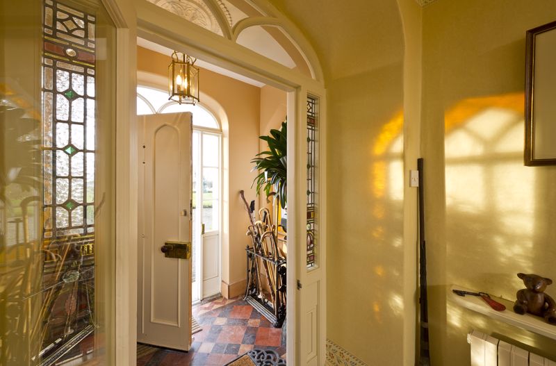
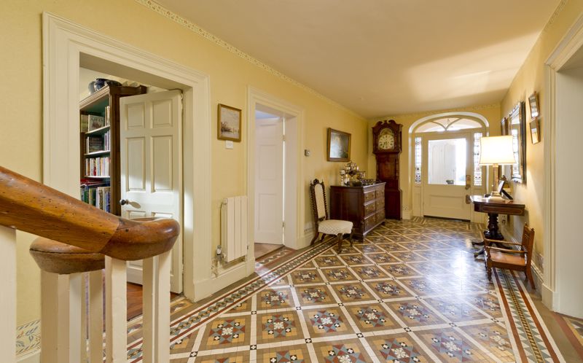
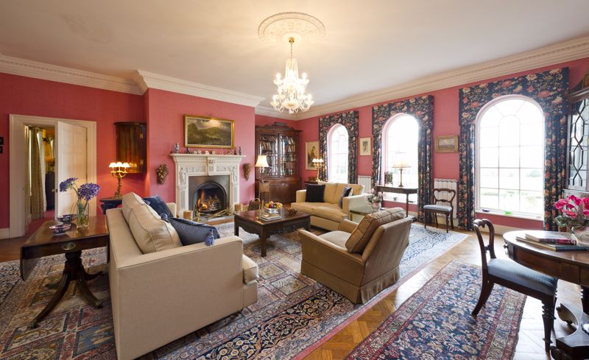
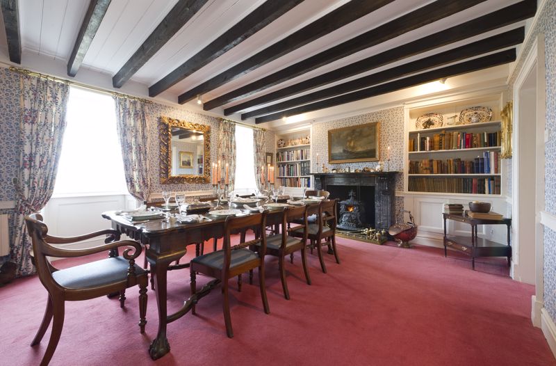
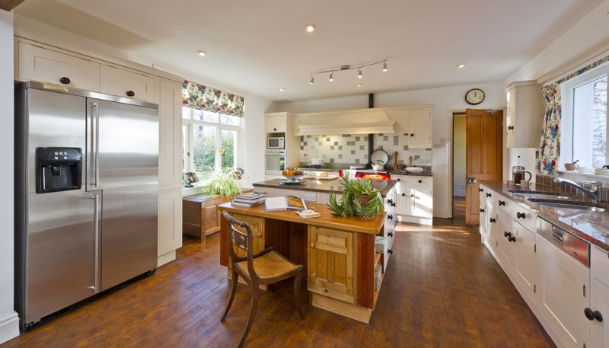
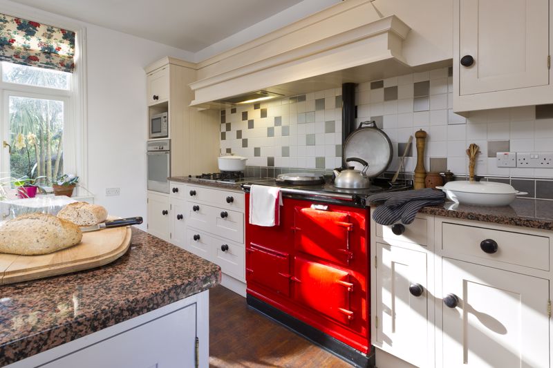
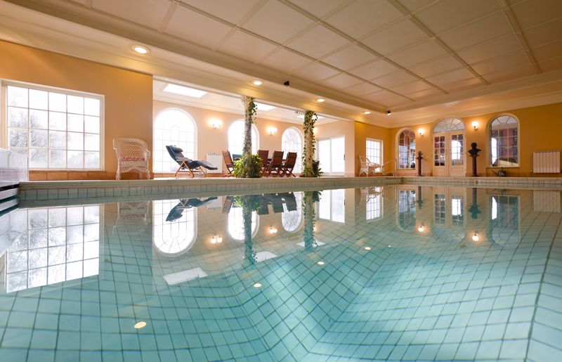
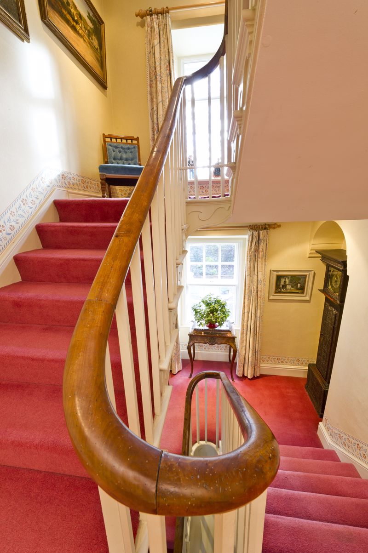
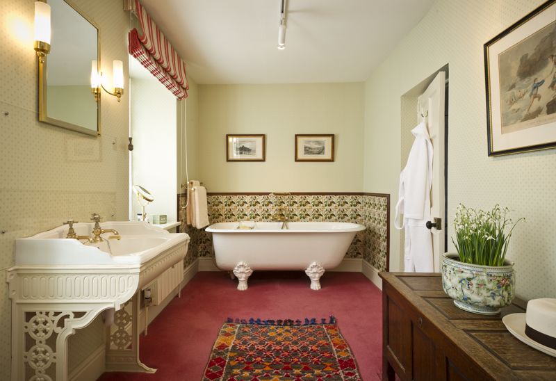
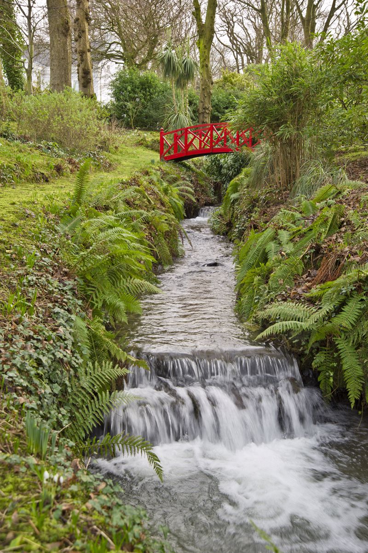
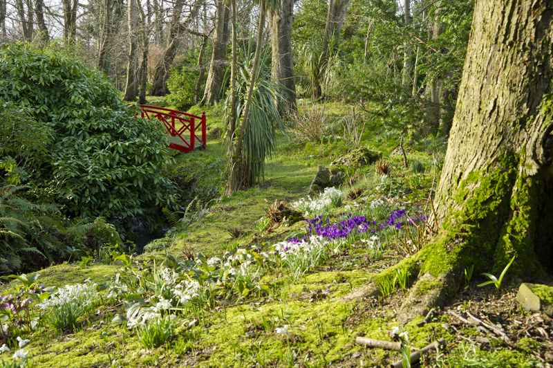
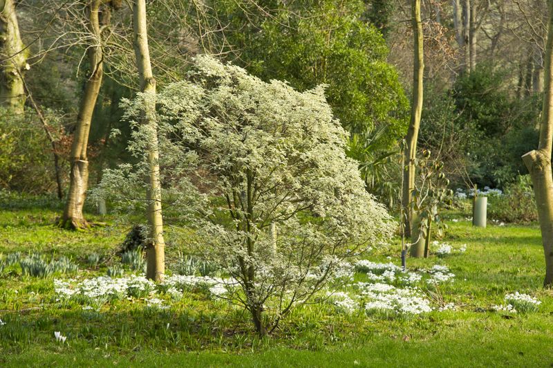
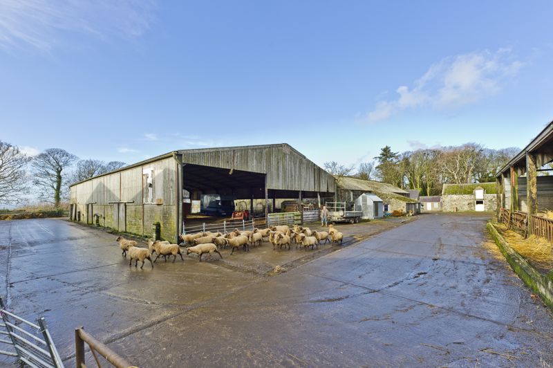
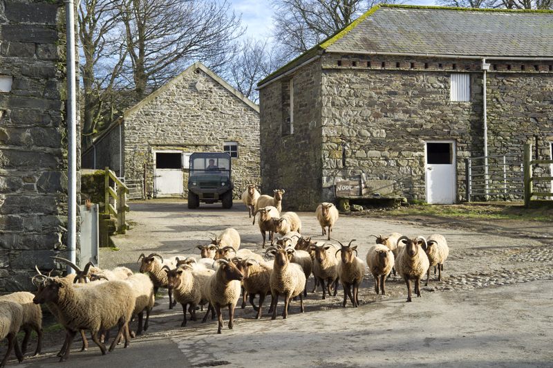
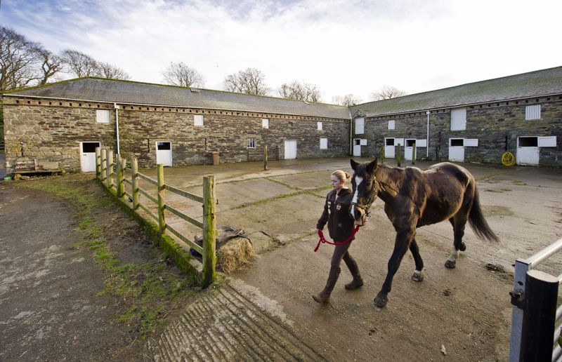



.jpg)
.jpg)
.jpg)



















