Beech Barn, Slegaby Ride, Slegaby
Asking Price £799,000
Beech Barn, Slegaby Ride, Slegaby
Click to Enlarge
Please enter your starting address in the form input below.
Please refresh the page if trying an alternate address.
- Panoramic views over open countryside and coastline
- Sought after rural location within minutes of Douglas centre
- Spacious Lounge with doors opening onto front garden
- Open plan Kitchen/diner opening onto courtyard
- 5 Double bedrooms, 3 Dressing Rooms, 3 ensuites
- Family bathroom
- Integral double garage and driveway
- Large lawned garden and enclosed courtyard style rear garden
- No onward chain
- Viewing highly recommended
Executive residence in exclusive and select rural development within minutes of Douglas centre. This fine property was built to a high specification circa 2010 and enjoys far reaching panoramic views over open countryside and coastal vista. The property boasts a spacious living room, an open-plan kitchen/diner, 5 bedrooms, 3 dressing rooms, 3 en-suite bathrooms, and a family bathroom. Additionally, there’s an integral double garage and ample off-road parking for four vehicles. The immaculately maintained lawned garden at the front provides a welcoming entrance, while the low-maintenance private walled patio garden at the rear offers a peaceful retreat. This residence is offered for sale without the encumbrance of an onward chain, ensuring a smooth transition to your new abode.
LOCATION
Travelling out of Douglas head to the Mountain Road and take the right hand turning onto Ballacottier Road. After approx. 500 meters take the left hand turning onto Slegaby Ride's marked private road. Beech Barn can be found straight ahead.
ENTRANCE PORCH
Wood panel flooring. Glazed door with side lights.
HALLWAY
Stairs to upper floors. Window to the side aspect. Wood panel floor. Double doors open to
LIVING ROOM
21' 5'' x 13' 7'' (6.52m x 4.14m)
Feature stone fireplace with inset electric fire sitting on a marble hearth. Double glazed door with side lights leading out to the front garden. Additional window to the front aspect. Wood panel floor. Bi-folding doors to
KITCHEN/DINER
18' 0'' x 17' 9'' (5.48m x 5.41m)
Extensive range of base, wall and drawer kitchen units with granite worktops and tiled splashbacks. Under unit lighting. Double Belfast sink with a mixer tap with flexible hose, waste disposal and drainer. AGA with a six ring gas hob with extractor hood above. Integrated appliances include Miele fridge, separate freezer, Neff microwave and Neff dishwasher. Double glazed door with side light leading to the outside courtyard. Tiled flooring with underfloor heating.
REAR LOBBY
Double glazed double doors leading to courtyard. Tiled flooring.
UTILITY ROOM
9' 10'' x 9' 7'' (2.99m x 2.92m)
Range of base and wall units. Work tops with stainless steel single sink. Worcester oil fired central heating boiler and Megaflo tank. Plumbed for washing machine and dryer. Extractor fan. Tiled flooring.
SEPARATE WC
Wash hand basin and W.C. Extractor fan. Tiled flooring.
FIRST FLOOR: LANDING
Window to the side aspect. Cupboard housing consumer unit with fitted shelving and hanging rail. Wood panel floor.
GLAZED ATRIUM
Access to double garage. Large glazed window to one side and pitched roof.
BEDROOM 3/LOUNGE
15' 9'' x 13' 7'' (4.80m x 4.14m)
Feature stone fireplace with an inset electric fire and granite hearth. Two windows to the front aspect with countryside views and to the sea in the distance. Wood panel floor.
ENSUITE BATHROOM
10' 0'' x 8' 1'' (3.05m x 2.46m)
Four piece suite comprising bath with shower attachment, separate walk-in shower cubicle, wash hand basin and WC. Heated towel rail. Tiled splashbacks. Shaver points. Extractor fan. Tiled floor with underfloor heating.
BEDROOM 4
19' 5'' x 11' 3'' (5.91m x 3.43m)
Two windows to front aspect with views to the countryside and sea in the distance.
BEDROOM 5/STUDY
11' 0'' x 9' 4'' (3.35m x 2.84m)
Window to the rear. Wood panel floor.
FAMILY BATHROOM
8' 2'' x 6' 5'' (2.49m x 1.95m)
Three piece suite comprising bath with shower attachment, wash hand basin and WC. Chrome heated towel rail. Shaver light point. Extractor fan. Tiled floor.
SECOND FLOOR: LANDING
Window and Velux skylight. Loft access.
BEDROOM 1
14' 5'' x 13' 6'' (4.39m x 4.11m)
Two windows with two adjoining Velux windows overlooking the front aspect. Views over the countryside and to the sea in the distance.
DRESSING ROOM
10' 9'' x 9' 1'' (3.27m x 2.77m)
Fitted wardrobes with mirrored doors, shelves, hanging rails and drawers. Linen cupboard with shelving.
ENSUITE BATHROOM
Four piece suite comprising bath with shower attachment, walk-in shower cubicle, wash hand basin and WC. Chrome heated towel rail. Window to rear aspect. Tiled splashbacks. Shaver light point. Extractor fan. Tiled floor with underfloor heating.
BEDROOM 2
13' 5'' x 12' 6'' (4.09m x 3.81m)
Window to front aspect. Views over countryside. Access into a second dressing room.
DRESSING ROOM 1
10' 1'' x 7' 6'' (3.07m x 2.28m)
Circular glazed window to front aspect. Built-in wardrobes and dressing table with drawers to either side. Loft access.
DRESSING ROOM 2
9' 7'' x 5' 9'' (2.92m x 1.75m)
Built-in wardrobes to one wall with shelving, hanging rails and drawers.
ENSUITE BATHROOM
8' 11'' x 8' 9'' (2.72m x 2.66m)
Three piece suite comprising of bath with shower attachment, walk-in shower cubicle, wash hand basin and WC. Chrome heated towel rail. Circular glazed window to the front aspect. Tiled splashbacks. Shaver light point. Extractor fan. Tiled floor with Underfloor heating and thermostat. Tiled flooring.
BEDROOM 6/STUDY
8' 2'' x 6' 7'' (2.49m x 2.01m)
Window with adjoining Velux window with views over rear garden. Wood panel floor.
OUTSIDE
Front: There is a large lawn to the front with hedge, fence and stone wall boundaries. Private parking and patio area for seating. Rear: Courtyard with external power points and water tap. Space for a table and chairs. Double doors to storage cupboard housing the oil bulk storage tank. Garden Store 9'10 x 5'. Integral Double Garage: 19'7 x 19'6. Sectional up and over doors. Loft access. Fuse box. Power and water connected. Block paved driveway with parking for several vehicles.
SERVICES
Mains water, electricity and drainage. Oil central heating.
VIEWING
Viewing is strictly by appointment through CHRYSTALS. Please inform us if you are unable to keep appointments.
POSSESSION
Vacant possession on completion of purchase. The company do not hold themselves responsible for any expenses which may be incurred in visiting the same should it prove unsuitable or have been let, sold or withdrawn. DISCLAIMER - Notice is hereby given that these particulars, although believed to be correct do not form part of an offer or a contract. Neither the Vendor nor Chrystals, nor any person in their employment, makes or has the authority to make any representation or warranty in relation to the property. The Agents whilst endeavouring to ensure complete accuracy, cannot accept liability for any error or errors in the particulars stated, and a prospective purchaser should rely upon his or her own enquiries and inspection. All Statements contained in these particulars as to this property are made without responsibility on the part of Chrystals or the vendors or lessors.
Location
Slegaby IM4 5BW
Chrystals Douglas






Useful Links
- Contact Us
- Request a Free Valuation
- Register With Us
- Services
- Our Team
- Our Offices
- Properties for Sale
- Properties to Let
Douglas
Residential Sales
T: 01624 623778
E: douglas@chrystals.co.im
Port Erin
Residential Sales
T: 01624 833903
E: porterin@chrystals.co.im
Residential Lettings
T: 01624 625300
E: douglasrentals@chrystals.co.im
Commercial Agency
T: 01624 625100
E: commercial@chrystals.co.im
Professional Services
T: 01624 625100
E: commercial@chrystals.co.im
Agricultural
T: 01624 625100
E: rural@chrystals.co.im
Registered Office: Chrystal Bros. Stott & Kerruish Ltd. T/A Chrystals, 31 Victoria Street, Douglas, Isle of Man IM1 2SE
Registered in the Isle of Man No. 34808 | VAT Registration Number: 001090349
Directors: Shane Magee MRICS, Neil Taggart MRICS, Joney Kerruish MRICS & Dafydd Lewis MRICS
© Expert Agent. All rights reserved. | Cookie & Privacy Policy | Terms & Conditions | Properties for sale by region | Properties to let by region | Powered by Expert Agent Estate Agent Software | Estate agent websites from Expert Agent


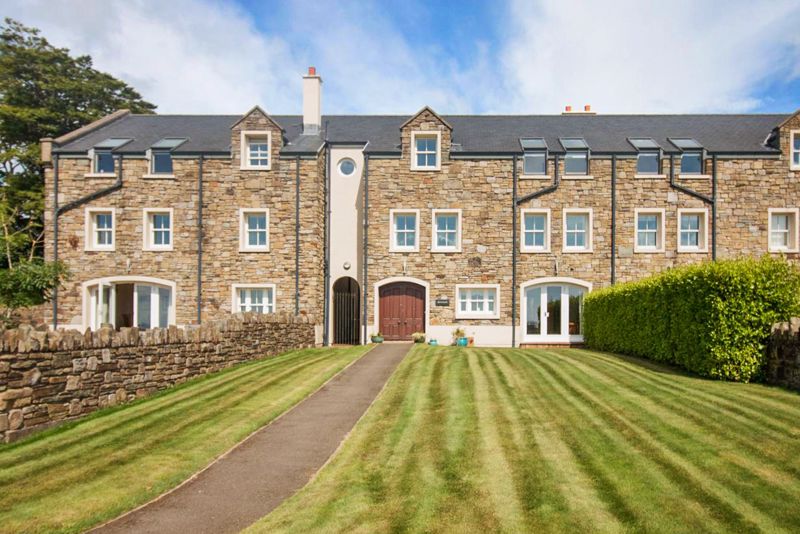
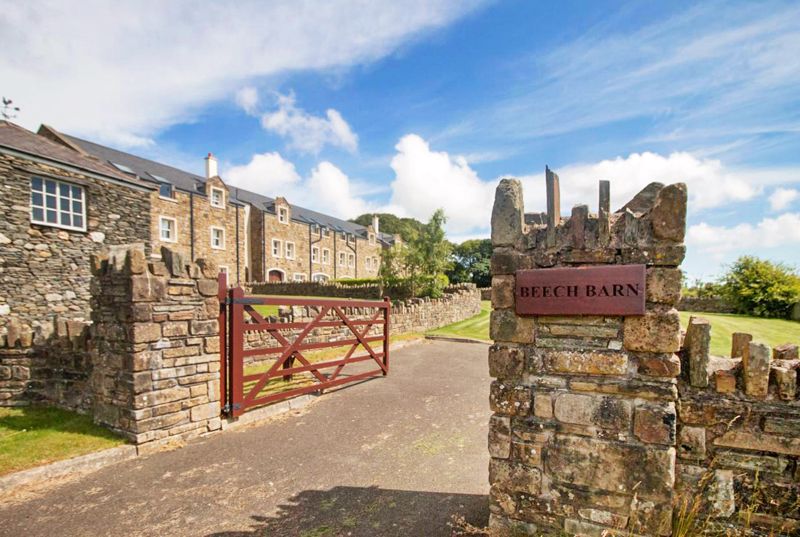
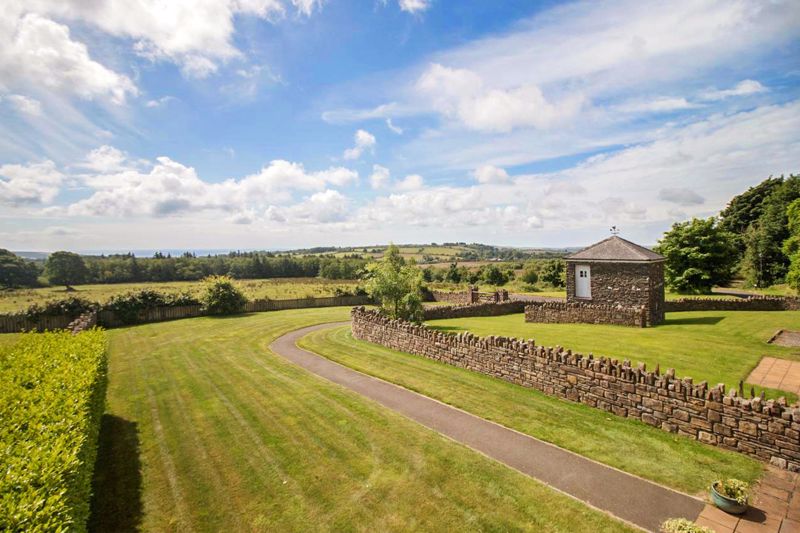
.jpg)
.jpg)
.jpg)
.jpg)
.jpg)
.jpg)
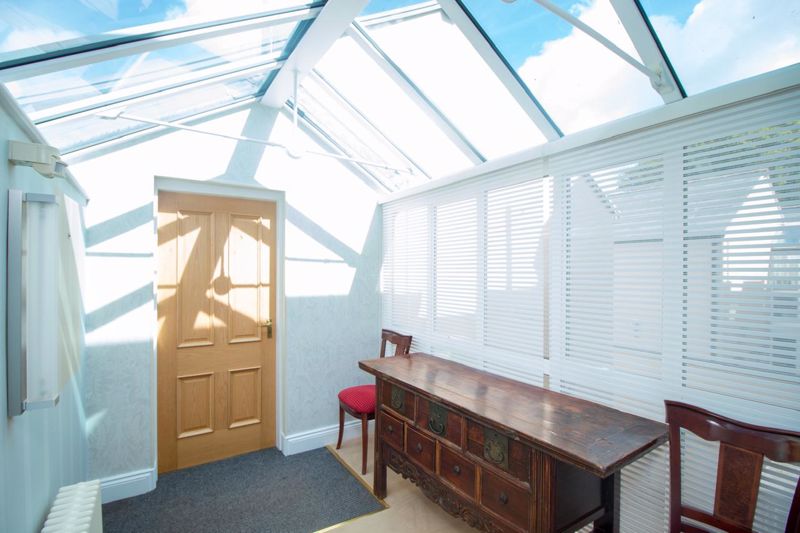
.jpg)
.jpg)
.jpg)
.jpg)
.jpg)
.jpg)
.jpg)
.jpg)
.jpg)
.jpg)
.jpg)
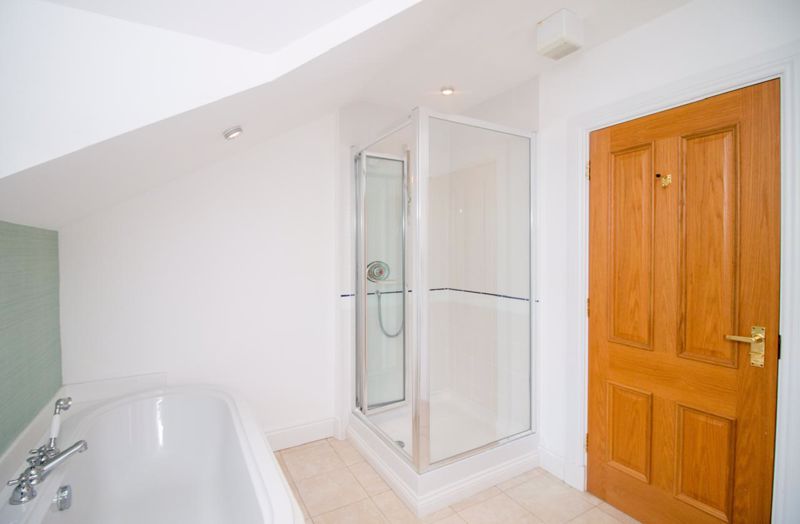
.jpg)
.jpg)
.jpg)
.jpg)
.jpg)
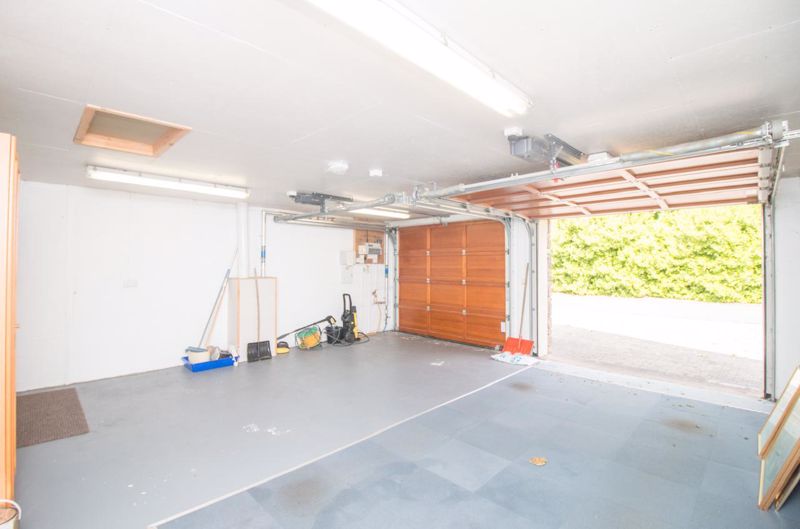
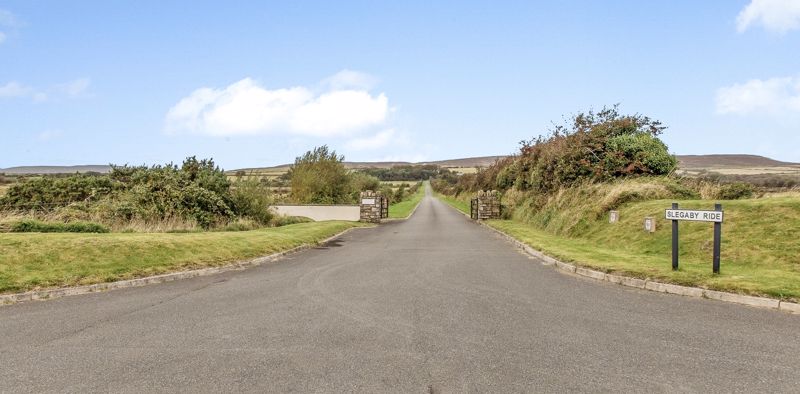
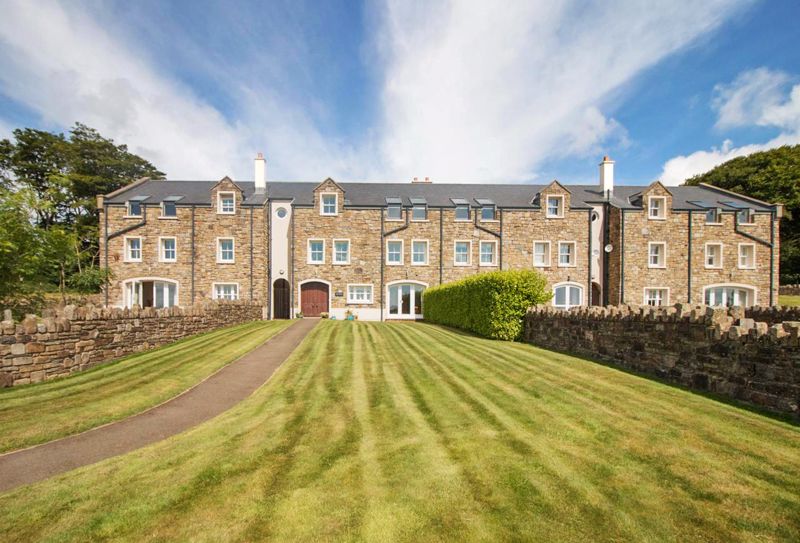
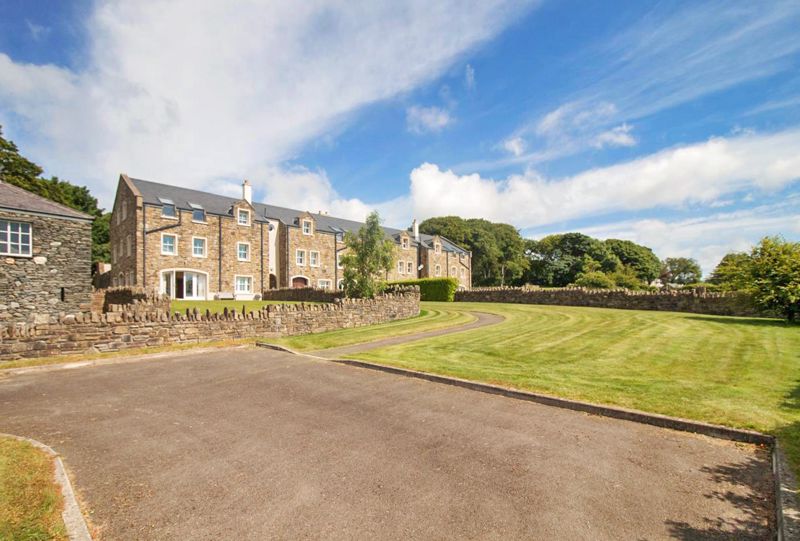
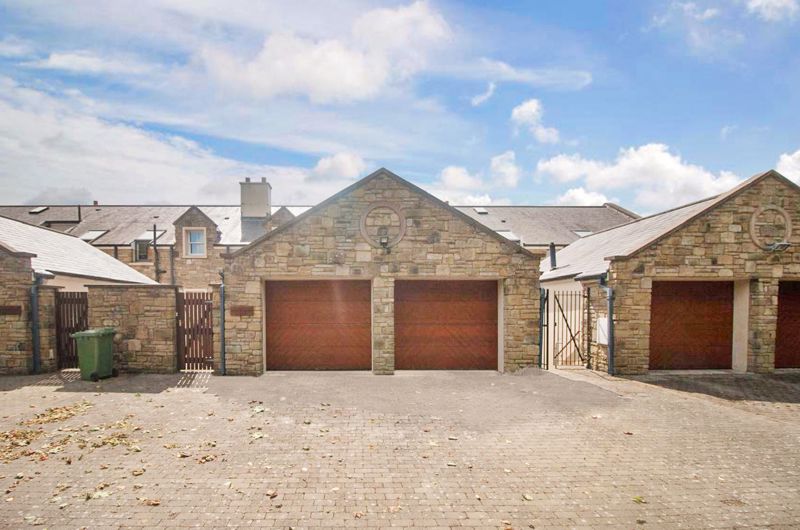
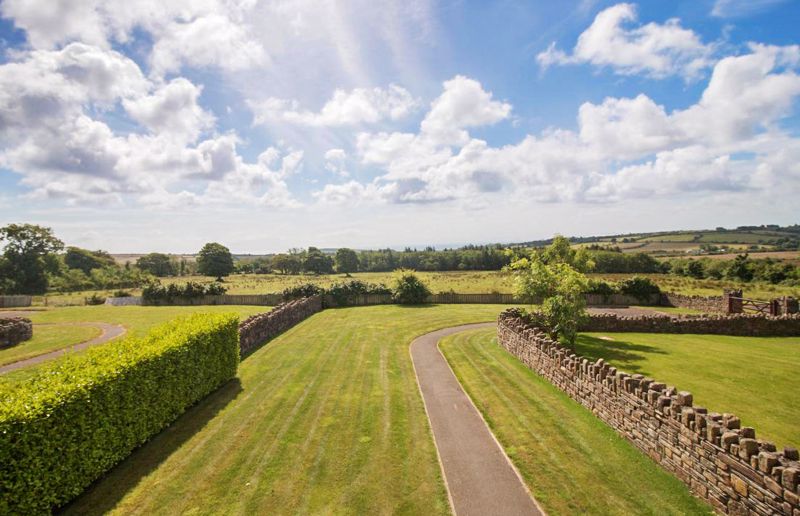




.jpg)
.jpg)
.jpg)
.jpg)
.jpg)
.jpg)

.jpg)
.jpg)
.jpg)
.jpg)
.jpg)
.jpg)
.jpg)
.jpg)
.jpg)
.jpg)
.jpg)

.jpg)
.jpg)
.jpg)
.jpg)
.jpg)








