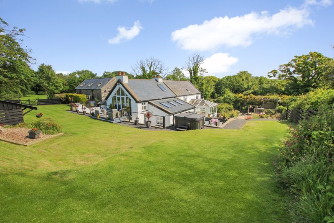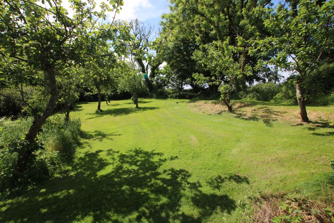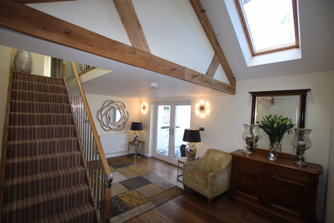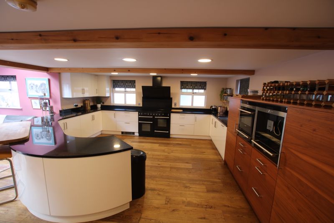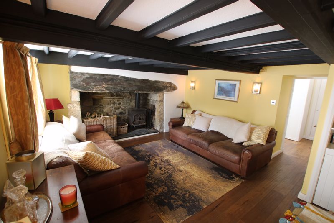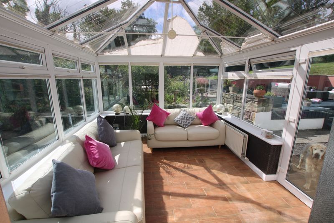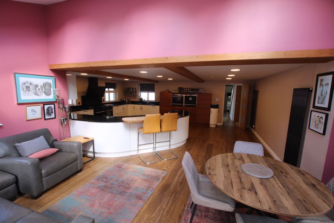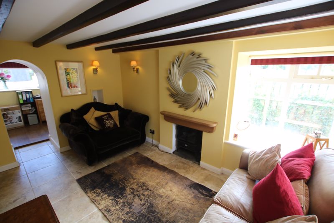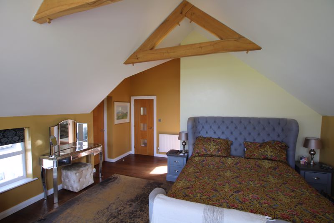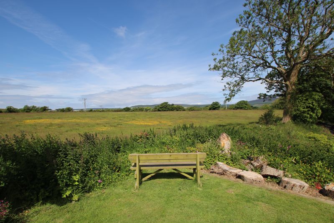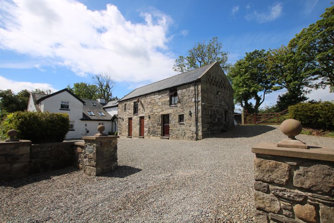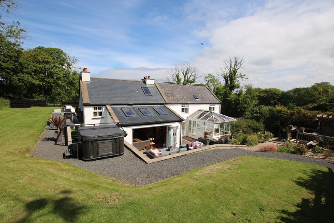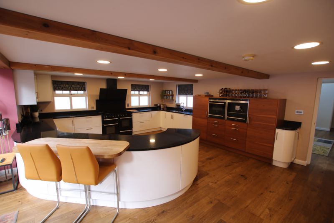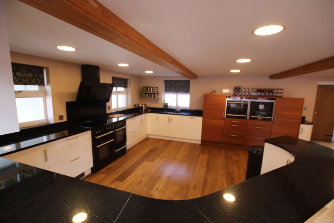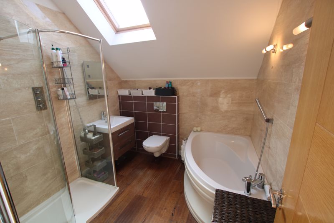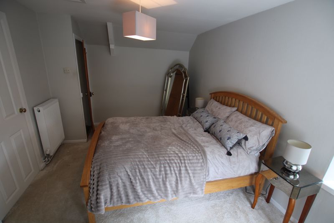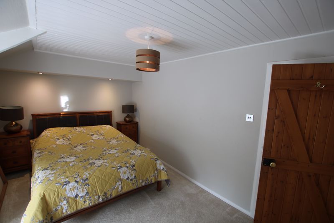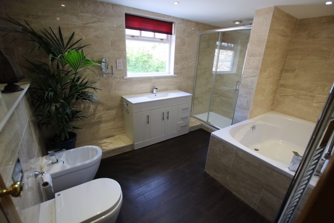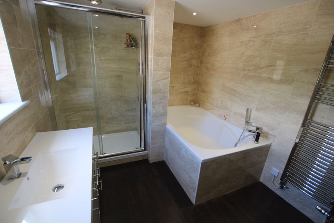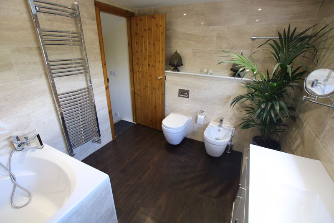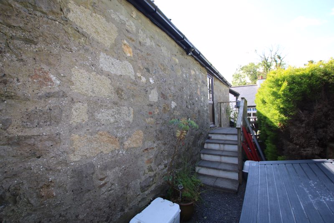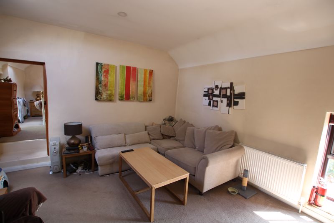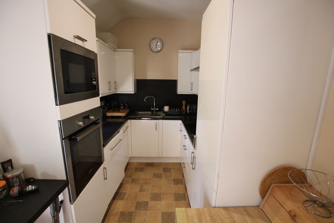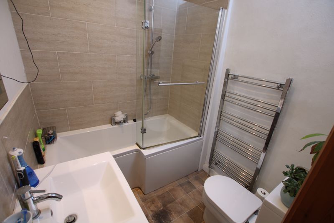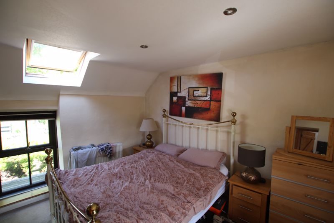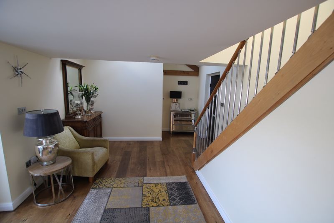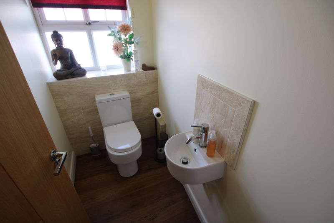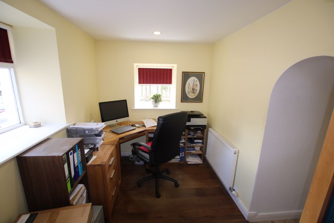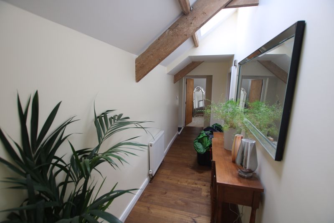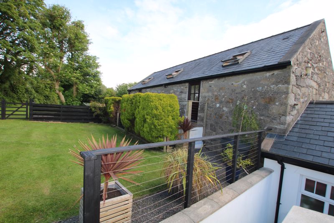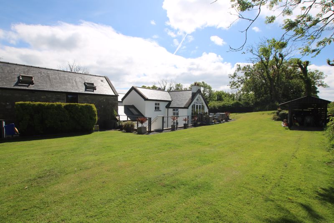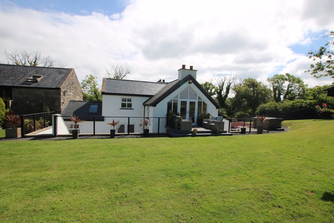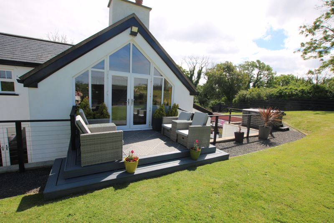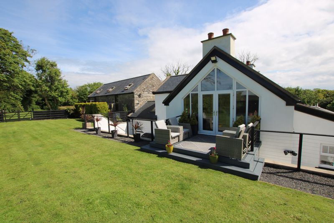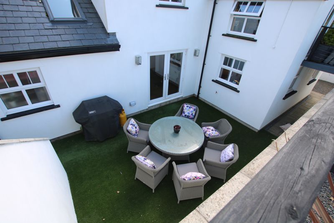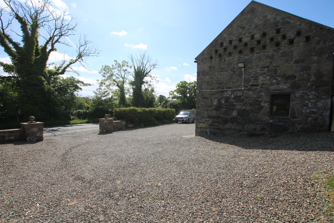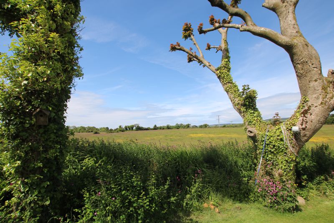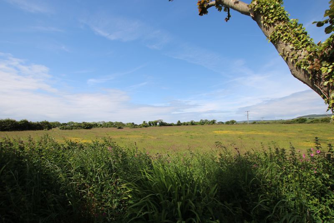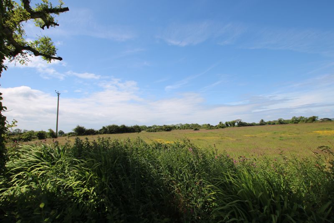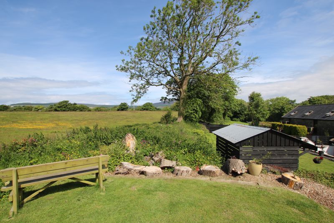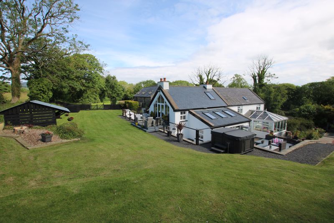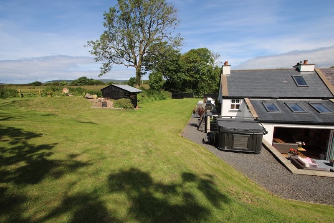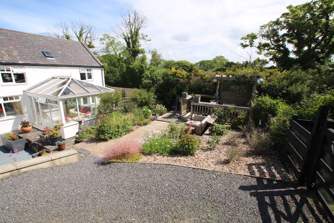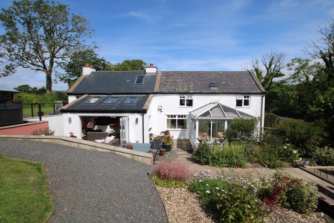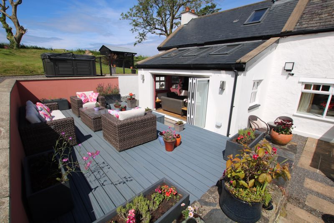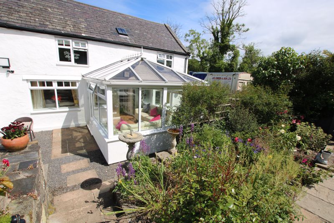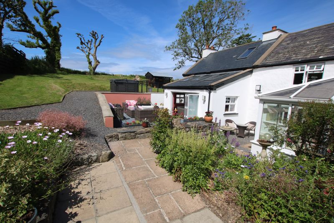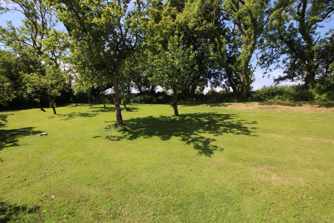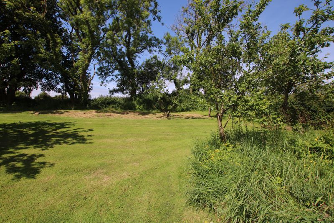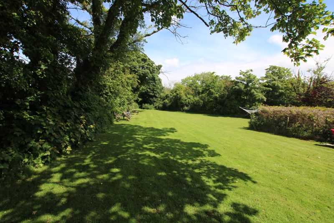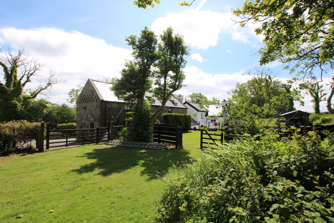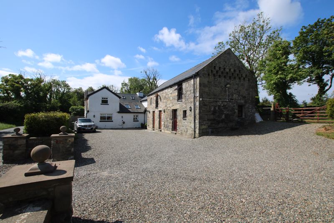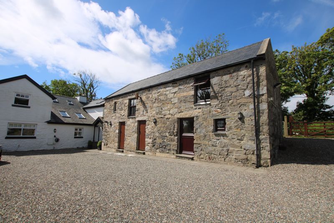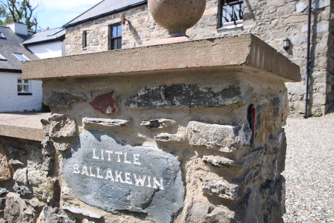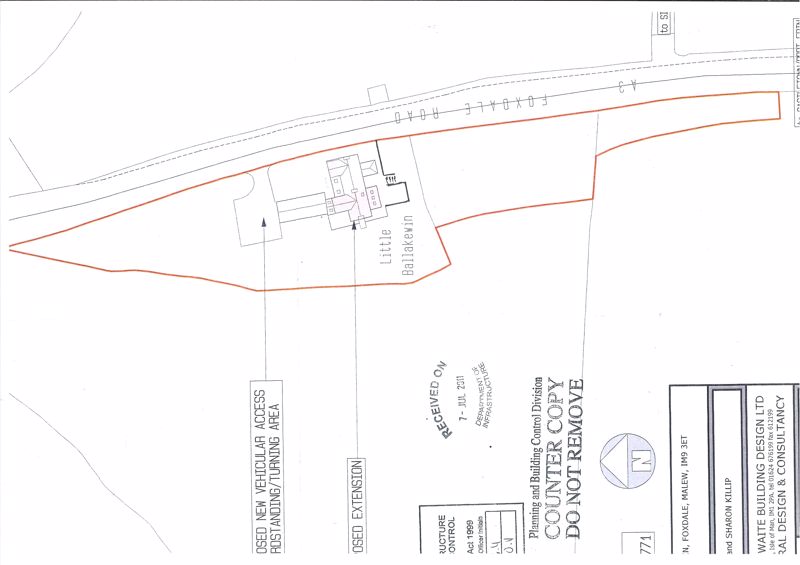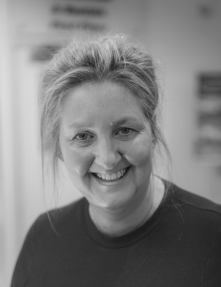Little Ballakewin, Foxdale Road, Ballasalla
Asking Price £899,000
Little Ballakewin, Foxdale Road, Ballasalla, IM9 3ET
Click to Enlarge
Please enter your starting address in the form input below.
Please refresh the page if trying an alternate address.
- Impressive Detached Manx Stone House
- Additional Converted Barn - Self Contained Annex
- 4 Double Bedrooms, 4 Bathrooms, 6 Receptions
- Superb Open Plan Kitchen/Dining/Family Room
- Approx 2.97 Acre Plot with Enclosed Paddocks & Orchard
- Large Driveway/Turning Area
A wonderful country property offering superb amenities close-by, yet enjoying privacy and excellent open rural views towards South Barrule. The main house has been refurbished to high specification with accommodation comprising superb open plan kitchen/dining/family room with bi-fold doors leading to outside decked area and gardens, lounge, snug, conservatory, study, 3 double bedrooms, cloakroom, luxury en-suite bathroom and family bathroom. There is an additional well appointed self-contained annex with double bedroom, lounge/kitchen and bathroom. The surrounding grounds are mainly lawned with various decked areas, barbeque area, 2 paddocks and orchard with mixed fruit trees. To the front is a large gravelled driveway/turning area. Viewing is highly recommended to appreciate this lovely home!
LOCATION
Travelling from Port Erin towards Colby on the A7, through Ballabeg and take the left turn onto Douglas Road towards Ballasalla. Proceed to Cross Four Ways and turn left onto Foxdale Road, towards the Ballamodha Straight. Continue straight ahead for approx 1 mile, passing the entrance to Silverburn and car park area. Little Ballakewin can be found along on the left hand side.
ENTRANCE HALLWAY
Impressive high vaulted ceiling with Velux. Superb exposed 'A' frame beam. Staircase leading to first floor.
CLOAKROOM
Stylishly fitted with modern wash hand basin in fitted unit, w.c., chrome ladder style heated towel rail, tiled splashbacks.
HALL
16' 11'' x 11' 8'' (5.15m x 3.56m)
Good sized understairs cupboard. French doors leading to private enclosed barbeque area.
INNER HALLWAY
Superb high vaulted beamed ceiling. Built-in cupboard. 2 x Velux.
LOUNGE
13' 9'' x 16' 10'' (4.18m x 5.13m)
Elegant room with wooden beam ceiling. Built-in shelving. Manx stone fireplace with multi fuel burning stove. Door to:
CONSERVATORY
12' 11'' x 10' 11'' (3.93m x 3.32m)
French doors to outside.
STUDY
11' 5'' x 6' 11'' (3.48m x 2.12m)
Downlighters, arch to:
SNUG
13' 6'' x 8' 7'' (4.12m x 2.61m)
Beamed ceiling, tiled floor, built-in shelving.
OPEN PLAN KITCHEN/DINING/FAMILY ROOM
21' 5'' x 26' 6'' (6.52m x 8.07m)
Stunning modern open plan room with beamed ceiling and downlighters. Bi-fold doors leading to outside. Kitchen area: Superbly fitted quality kitchen comprising of white gloss fronted wall and base units with granite worktops, wooden breakfast bar, Rangemaster cooker, black Rangemaster cooker hood, coffee machine, warming drawers, microwave, integrated fridge, freezer and dishwasher.
FIRST FLOOR
Spacious landing with high vaulted ceiling and Velux.
BEDROOM 1
16' 4'' x 17' 4'' (4.97m x 5.29m)
French doors leading to outside with impressive views over open the fields. 'A' frame beam.
EN-SUITE BATHROOM
Luxury contemporary style white suite comprising corner oval bath with shower attachment, large walk-in shower, wash hand basin in unit, w.c., chrome ladder style heated towel rail, fully tiled walls, Velux.
WALK-IN DRESSING ROOM
Well fitted with shelving, hanging space and drawers.
INNER HALL
2 x Velux. Ceiling beams. Built-in storage cupboards.
BEDROOM 3
10' 10'' x 14' 8'' (3.29m x 4.46m)
Wooden panelled ceiling, over-bed downlighters, large built-in cupboard with Velux.
BEDROOM 2
15' 6'' x 12' 4'' (4.72m x 3.76m)
Built-in cupboard. Loft access.
BATHROOM
Luxuriously fitted with walk-in shower, generous bath with shower attachment, wash hand basin in unit, w c., bidet, chrome ladder style heated towel rail, fully tiled walls and floor.
DETACHED BARN
ANNEX
Outside steps leading up to front door.
ENTRANCE HALL
BATHROOM
Modern white suite comprising of 'L' shaped bath with shower over, w.c., wash hand basin in unit, mirror, downlighters, chrome ladder style heated towel rail, tiled walls, Xpelair and Velux.
LOUNGE/KITCHEN
13' 4'' x 24' 8'' (4.06m x 7.52m)
Modern white wall and base units with granite effect worktops, stainless steel sink unit, oven, induction hob, stainless steel cooker hood, microwave, integrated fridge/freezer and washing machine, tiled splashbacks, downlighters. Velux. Steps up to:
BEDROOM
13' 1'' x 14' 1'' (3.98m x 4.30m)
Large double room with Velux, downlighters, loft access, built in wardrobes.
GROUND FLOOR OF BARN
HOBBIES ROOM
12' 0'' x 13' 3'' (3.66m x 4.04m)
Currently set up for dog grooming with base units, worktops and stainless steel sink unit. Cloakroom with w.c. and wash hand basin.
STORE 1
13' 7'' x 11' 1'' (4.14m x 3.38m)
STORE 2
14' 9'' x 10' 8'' (4.50m x 3.26m)
Worcester oil central heating boiler, Megaflo, plumbing for washing machine.
OUTSIDE
Good sized plot of approximately 2.97 acres in total. Large gravelled driveway with turning area to the front. Wooden shed with light and power, and side fenced area enclosing septic tank. Electric car charging point. Rear private enclosed barbeque area with Astro turf. Large decked area leading from master bedroom. Superb lawned gardens. Decked entertaining area from dining/kitchen/family room. Pretty gardens with well stocked shrubs and flower beds. Timber decked area. Fenced paddock approximately 40 x 15 metres wide. Orchard with gate to second paddock. Stunning views over South Barrule.
SERVICES
Private septic tank. Mains water, drainage and electricity. Oil central heating.
POSSESSION
Freehold. Vacant possession on completion. No onward chain. The company do not hold themselves responsible for any expenses which may be incurred in visiting the same should it prove unsuitable or have been let, sold or withdrawn. DISCLAIMER - Notice is hereby given that these particulars, although believed to be correct do not form part of an offer or a contract. Neither the Vendor nor Chrystals, nor any person in their employment, makes or has the authority to make any representation or warranty in relation to the property. The Agents whilst endeavouring to ensure complete accuracy, cannot accept liability for any error or errors in the particulars stated, and a prospective purchaser should rely upon his or her own enquiries and inspection. All Statements contained in these particulars as to this property are made without responsibility on the part of Chrystals or the vendors or lessors.
Location
Ballasalla IM9 3ET
Chrystals Port Erin






Useful Links
- Contact Us
- Request a Free Valuation
- Register With Us
- Services
- Our Team
- Our Offices
- Properties for Sale
- Properties to Let
Douglas
Residential Sales
T: 01624 623778
E: douglas@chrystals.co.im
Port Erin
Residential Sales
T: 01624 833903
E: porterin@chrystals.co.im
Residential Lettings
T: 01624 625300
E: douglasrentals@chrystals.co.im
Commercial Agency
T: 01624 625100
E: commercial@chrystals.co.im
Professional Services
T: 01624 625100
E: commercial@chrystals.co.im
Agricultural
T: 01624 625100
E: rural@chrystals.co.im
Registered Office: Chrystal Bros. Stott & Kerruish Ltd. T/A Chrystals, 31 Victoria Street, Douglas, Isle of Man IM1 2SE
Registered in the Isle of Man No. 34808 | VAT Registration Number: 001090349
Directors: Shane Magee MRICS, Neil Taggart MRICS, Joney Kerruish MRICS & Dafydd Lewis MRICS
© Expert Agent. All rights reserved. | Cookie & Privacy Policy | Terms & Conditions | Properties for sale by region | Properties to let by region | Powered by Expert Agent Estate Agent Software | Estate agent websites from Expert Agent


